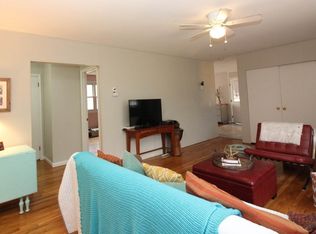Single family house in very convenient location. Three bedrooms, two full bathrooms (one newly renovated), spare room, large sunroom adjacent to eat-in kitchen. Primary bedroom is extra large -- space for king bed on one side and dressers/office/sitting area/etc on the other side with dual closet in center. Other two bedrooms are small/medium (one can fit a queen, other can fit a twin or possibly full). Living room has bookshelves and non-working fireplace. Fenced yard, separate two-car garage (one side has automatic opener, other does not). New furnace and central air added in 2023. Natural gas heat. Williston/CVU schools. Close to grocery stores and shopping in Williston. Easy to get to most parts of Chittenden County within 10-20 minutes, or get onto 89 for further commutes. Landlords are a local couple who used to live in the house. 12-month lease. Landlord is responsible for water bill and weekly garbage/recycling/compost pick-up service. Lawn mowing and snow removal service provided by landlord. Tenant is responsible for all other utilities.
This property is off market, which means it's not currently listed for sale or rent on Zillow. This may be different from what's available on other websites or public sources.
