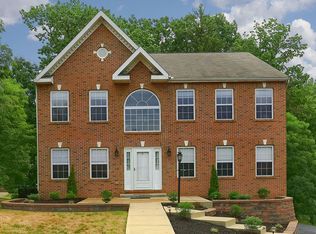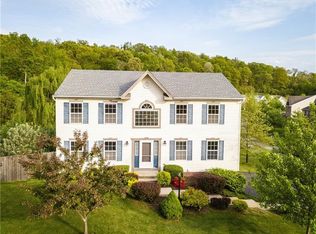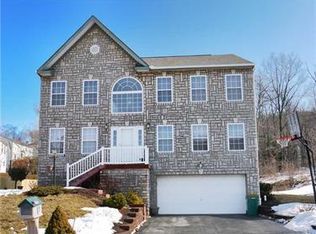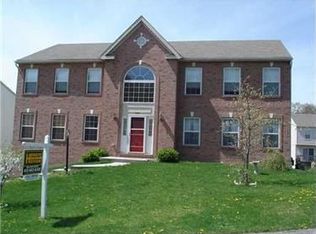KEY FEATURES Year Built: 2004 Lease Duration: 12 Months Pets Policy: No pets Property Type: Single Family House DESCRIPTION Enter Rural Ridge Estates and proceed through the family friendly community as you approach the largest home in the development. As you park on the attractive stamped concrete and walk up the decorative steps you will open the front door and step into the "2 Story Grand Foyer surrounded by hardwood flooring. Enjoy the rest of our tour through over 6000 square feet of quality living space full of formal and informal living areas. RENTAL FEATURES Full Finished Basement or "In-law or Parent Live-In Apartment" * Full Kitchen with nook * Open Dining Area * Open Living Area with Fireplace * Range/Oven - (optional) * Laundry * Recreation room * Brand New Carpeting * 1 Full Bath Main Floor * 2 Story Foyer with Deco Arch's * Formal Living room * Formal Dining room * Family room w/ Fireplace * Full Kitchen with eat in area * Range/Oven - (optional) * Dishwasher * Walk-in Pantry * 1/2 Bath * Office or Bedroom w/ full Bath * Walk-in Closet * Beautiful Hardwood Floors * Fresh Paint Second Floor * Loft overlooking the foyer * Master Bedroom with sitting, Living Room Area * 2 Walk-in Closets * Double Sink and Vanity Set * Full Bathroom with Tub and Shower * Junior Suite w/ full bath and generous closet space * 2 additional Bedrooms * Brand New Carpet * Fresh New Paint Other Inside Highlights Connected Home (Thermostat and Garage Door) Wired for Intercom, Speaker System Heat: Forced air Central A/C Outlets for Ceiling fans Hardwood floors New Carpeting Tile floors External Highlights Front Patio Attached 2 Car Garage Lawn with Sprinklers Stamped Concrete Driveway Community Highlights: Top 15 School District in the State of PA 95-97% of the Homes are Owner Occupied Family Orientated Playground Tenant Pays: All utilities- Trash, Water, Sewage, Gas, Electric. Appropriate Credit and Excellent Rental History Required.
This property is off market, which means it's not currently listed for sale or rent on Zillow. This may be different from what's available on other websites or public sources.



