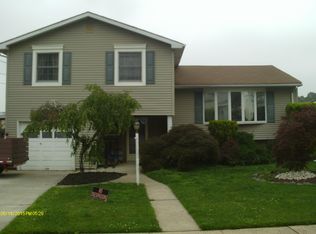Beautiful Updated Bilevel. Move in condition. Great spacious Layout. Large Bedrooms. Beautiful Crown moldings. Freshly painted. Eat in Kitchen. Large Family room with Sliding Doors that takes you to a Large Fenced in Backyard w a open Patio and Above ground Pool, Perfect setup for Family Parties. Phenomenal location near Major Hwys as ( Rt 9, 287, Turnpike, Garden state Parkway,) Trains (Woodbridge & Perth Amboy) , Shopping Centers, Parks and Hospital. Excellent Location on a quiet neighborhood. Don't miss this beauty!!!
This property is off market, which means it's not currently listed for sale or rent on Zillow. This may be different from what's available on other websites or public sources.
