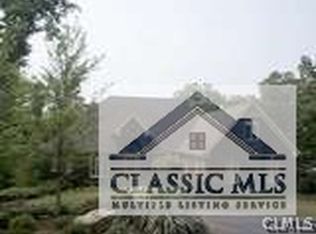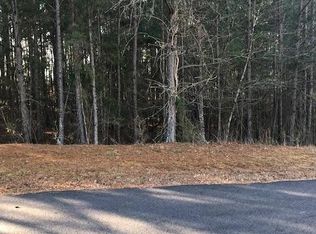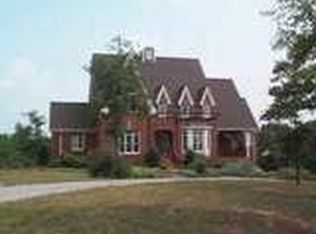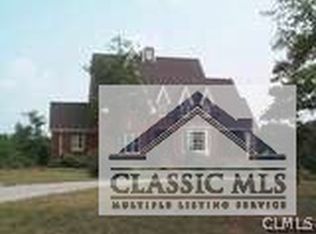Sold for $717,000 on 09/01/23
$717,000
1071 River Run, Bishop, GA 30621
5beds
--sqft
Single Family Residence
Built in 1997
6.93 Acres Lot
$882,500 Zestimate®
$--/sqft
$4,360 Estimated rent
Home value
$882,500
$812,000 - $962,000
$4,360/mo
Zestimate® history
Loading...
Owner options
Explore your selling options
What's special
2 year home warranty provided! Oconee County river retreat on 6.97 acres!! This 5 BR / 4.5 bath home is a nature lovers paradise and is priced to sell! Convenient access to UGA, Interstate 20 in Madison, and Atlanta Airport, this is the must-see home of 2023! This traditional 4-sided brick home will make you feel as though you’ve escaped the hustle and bustle of city life for a relaxing time at your favorite mountain getaway. Perfectly positioned overlooking the Apalachee River with an approximate 7-acre backdrop of nature’s playground, this home has it all! Originally built in 1997, this home has undergone periodic updates to maintain its beauty and functionality. Enjoy the scenic views as you drive down the winding paved driveway until you reach this exquisite home. The main floor boasts 9-foot ceilings and warm butterscotch colored site-built hardwood flooring throughout with spectacular inlay details in the grand foyer. To the right of the foyer is the formal dining room with plantation shutters and a stunning chandelier. Just beyond the foyer is a parlor / den with French doors that open to a balcony overlooking the newly replaced deck and spectacular views of Apalachee River below. On the right side of the main level, the amazing views continue into the expansive, open concept eat-in kitchen/living area. The living area is enhanced with more exterior river views, a gas fireplace, and built-in bookshelves. The kitchen features stainless steel appliances, custom cabinetry, granite countertops, and a large island with cooktop and bar area for additional seating. On the far right of the living room is the coveted covered porch that provides immediate immersion into the natural setting but from the vantage point of the birds, high in the trees! This is the perfect place to start and end each day and provides a lovely overflow area when entertaining as well. Just down the hallway is a guest bath, large laundry room, access to the two-car garage, stairs to the 2nd floor bedrooms, and stairs to the terrace level. On the left of the foyer is the owner’s suite with a huge in-suite bath and walk in closets and more magnificent views of the property. Across from the owner’s suite is an office with views of the front of the property. The home has recently been upgraded with Spectrum high-speed internet; making remote work so much easier!
Upstairs are 2 BRs and 2 full baths with an extra-large bonus room (with a walk-in closet) that can be used as the 4th BR or as an exercise or playroom.
The terrace level has recently been renovated with fresh paint and new, engineered, bamboo flooring. It has a large living area with gas fireplace, speaker system for both interior and exterior areas, a kitchen with bar and eating area, a huge bathroom, and a bedroom. Additionally, there are multiple storage rooms and a partially finished additional bedroom, bath, and small laundry room (pre-purchased sheetrock included). From the terrace level kitchen, French doors lead to the recently updated patio and river observation deck area. The patio and deck provide great outdoor entertainment space for parties or hosting outdoor dinners. This area is also enclosed with attractive aluminum fencing. Just below the patio area is a pathway leading to the river access where your weekend water adventures begin!
Zoned for the award-winning Oconee County School District, this home provides ample space for a small household that loves hosting family and friends or the large multigenerational family that craves ample privacy for all members. Additionally, with the new fiber optic cable installed in March, working and schooling from home is an attractive option as well.
Zillow last checked: 8 hours ago
Listing updated: July 10, 2025 at 11:36am
Listed by:
Ann Davis 706-207-1499,
Coldwell Banker Upchurch Realty
Bought with:
Non Member
ATHENS AREA ASSOCIATION OF REALTORS
Source: Hive MLS,MLS#: CM1005624 Originating MLS: Athens Area Association of REALTORS
Originating MLS: Athens Area Association of REALTORS
Facts & features
Interior
Bedrooms & bathrooms
- Bedrooms: 5
- Bathrooms: 5
- Full bathrooms: 4
- 1/2 bathrooms: 1
- Main level bathrooms: 2
- Main level bedrooms: 1
Bedroom 1
- Level: Upper
- Dimensions: 0 x 0
Bedroom 1
- Level: Lower
- Dimensions: 0 x 0
Bedroom 1
- Level: Main
- Dimensions: 0 x 0
Bedroom 2
- Level: Upper
- Dimensions: 0 x 0
Bedroom 3
- Level: Upper
- Dimensions: 0 x 0
Bathroom 1
- Level: Main
- Dimensions: 0 x 0
Bathroom 1
- Level: Upper
- Dimensions: 0 x 0
Bathroom 1
- Level: Lower
- Dimensions: 0 x 0
Bathroom 2
- Level: Upper
- Dimensions: 0 x 0
Bathroom 2
- Level: Main
- Dimensions: 0 x 0
Heating
- Electric, Heat Pump
Cooling
- Central Air, Electric, Heat Pump
Appliances
- Included: Dishwasher, Microwave, Refrigerator
Features
- Ceiling Fan(s), Cathedral Ceiling(s), Kitchen Island, Vaulted Ceiling(s)
- Flooring: Carpet, Other, Tile, Wood
- Basement: Bathroom,Full,Partially Finished,Unfinished
Interior area
- Finished area above ground: 4,006
- Finished area below ground: 1,829
Property
Parking
- Total spaces: 3
- Parking features: Attached, Garage Door Opener
- Garage spaces: 2
Features
- Patio & porch: Porch, Deck, Screened
- Exterior features: Deck, Other
- Fencing: Yard Fenced
- Waterfront features: River Access
Lot
- Size: 6.93 Acres
- Features: Level, Sloped
- Topography: Sloping
Details
- Parcel number: A07B005
- Zoning description: Single Family
Construction
Type & style
- Home type: SingleFamily
- Architectural style: Traditional
- Property subtype: Single Family Residence
Materials
- Brick
Condition
- Year built: 1997
Details
- Warranty included: Yes
Utilities & green energy
- Sewer: Septic Tank
- Water: Shared Well
Community & neighborhood
Security
- Security features: Security System
Location
- Region: Bishop
- Subdivision: Apalachee Pointe
Other
Other facts
- Listing agreement: Exclusive Right To Sell
Price history
| Date | Event | Price |
|---|---|---|
| 9/1/2023 | Sold | $717,000-7.5% |
Source: | ||
| 8/4/2023 | Pending sale | $775,000 |
Source: | ||
| 7/20/2023 | Price change | $775,000-2.5% |
Source: Hive MLS #1005624 | ||
| 6/19/2023 | Price change | $794,500-3.7% |
Source: Hive MLS #1005624 | ||
| 5/29/2023 | Price change | $825,000-2.9% |
Source: Hive MLS #1005624 | ||
Public tax history
| Year | Property taxes | Tax assessment |
|---|---|---|
| 2024 | $5,601 +6.9% | $284,513 +15.6% |
| 2023 | $5,238 +10.8% | $246,148 +19.4% |
| 2022 | $4,726 +6.6% | $206,168 +6.7% |
Find assessor info on the county website
Neighborhood: 30621
Nearby schools
GreatSchools rating
- 8/10High Shoals Elementary SchoolGrades: PK-5Distance: 2.2 mi
- 8/10Oconee County Middle SchoolGrades: 6-8Distance: 5.4 mi
- 10/10Oconee County High SchoolGrades: 9-12Distance: 4.4 mi
Schools provided by the listing agent
- Elementary: High Shoals Elementary
- Middle: Oconee County Middle
- High: Oconee High School
Source: Hive MLS. This data may not be complete. We recommend contacting the local school district to confirm school assignments for this home.

Get pre-qualified for a loan
At Zillow Home Loans, we can pre-qualify you in as little as 5 minutes with no impact to your credit score.An equal housing lender. NMLS #10287.
Sell for more on Zillow
Get a free Zillow Showcase℠ listing and you could sell for .
$882,500
2% more+ $17,650
With Zillow Showcase(estimated)
$900,150


