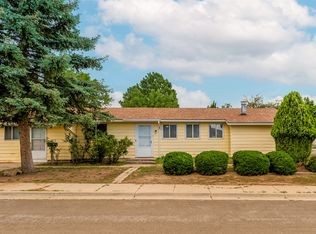Sold
Price Unknown
1071 Pinon Loop, Los Alamos, NM 87544
3beds
1,744sqft
Single Family Residence
Built in 1955
6,098.4 Square Feet Lot
$645,200 Zestimate®
$--/sqft
$3,434 Estimated rent
Home value
$645,200
Estimated sales range
Not available
$3,434/mo
Zestimate® history
Loading...
Owner options
Explore your selling options
What's special
Welcome to this beautifully remodeled single-level home offering 3 bedrooms and 3 bathrooms in a prime downtown location. Over $200,000 of renovations have been made to this home in the last few years. The kitchen was fully updated in 2021 new cabinets, counters, an induction stove and updated appliances. The living room was opened up and a primary suite was added with a luxurious en suite bath - a copper soaking tub, custom tiled shower, and a large walk-in closet. Throughout the home is new vinyl flooring, fresh doors, upgraded electrical, and enclosed laundry room. Comfort and efficiency are built in with a 2021 solar panel, new heating and air conditioning, new gutters and insulated PEX water supply lines. The fully fenced backyard is highlighted by the covered patio, spacious lawn and two large storage sheds - one with added electricity. Designed for modern living, this move-in ready home is perfect for buyers who want style, function, and energy efficiency all on one convenient level. Schedule your showing today!
Zillow last checked: 8 hours ago
Listing updated: February 13, 2026 at 07:06am
Listed by:
Suzette M. Fox 505-412-9073,
New Mexico Real Estate Group L
Bought with:
Audrey L. Mazza, 47169
Corcoran Plaza Properties
Source: SFARMLS,MLS#: 202504216 Originating MLS: Santa Fe Association of REALTORS
Originating MLS: Santa Fe Association of REALTORS
Facts & features
Interior
Bedrooms & bathrooms
- Bedrooms: 3
- Bathrooms: 3
- Full bathrooms: 2
- 3/4 bathrooms: 1
Heating
- Forced Air
Cooling
- Central Air, Evaporative Cooling, Refrigerated
Features
- Interior Steps
- Has basement: No
- Has fireplace: No
Interior area
- Total structure area: 1,744
- Total interior livable area: 1,744 sqft
Property
Parking
- Total spaces: 2
Accessibility
- Accessibility features: Not ADA Compliant
Features
- Levels: One
- Stories: 1
Lot
- Size: 6,098 sqft
Details
- Parcel number: R001182
- Special conditions: Standard
Construction
Type & style
- Home type: SingleFamily
- Architectural style: One Story
- Property subtype: Single Family Residence
Materials
- Roof: Shingle
Condition
- Year built: 1955
Utilities & green energy
- Sewer: Public Sewer
- Water: Public
- Utilities for property: Electricity Available
Community & neighborhood
Location
- Region: Los Alamos
Other
Other facts
- Listing terms: Cash,Conventional,New Loan
Price history
| Date | Event | Price |
|---|---|---|
| 2/10/2026 | Sold | -- |
Source: | ||
| 12/25/2025 | Pending sale | $669,000$384/sqft |
Source: | ||
| 11/20/2025 | Price change | $669,000-0.7%$384/sqft |
Source: | ||
| 10/15/2025 | Listed for sale | $674,000+108%$386/sqft |
Source: | ||
| 3/5/2019 | Sold | -- |
Source: Agent Provided Report a problem | ||
Public tax history
| Year | Property taxes | Tax assessment |
|---|---|---|
| 2024 | $2,955 +2.3% | $131,220 +6.6% |
| 2023 | $2,888 +3.3% | $123,120 +3% |
| 2022 | $2,794 +1.1% | $119,540 +3% |
Find assessor info on the county website
Neighborhood: 87544
Nearby schools
GreatSchools rating
- 9/10Aspen Elementary SchoolGrades: PK-6Distance: 1 mi
- 8/10Los Alamos Middle SchoolGrades: 7-8Distance: 0.6 mi
- NATopper Freshman AcademyGrades: 9Distance: 1.1 mi
Schools provided by the listing agent
- Elementary: Aspen
- Middle: Los Alamos Middle School
- High: Los Alamos High
Source: SFARMLS. This data may not be complete. We recommend contacting the local school district to confirm school assignments for this home.
Get a cash offer in 3 minutes
Find out how much your home could sell for in as little as 3 minutes with a no-obligation cash offer.
Estimated market value$645,200
Get a cash offer in 3 minutes
Find out how much your home could sell for in as little as 3 minutes with a no-obligation cash offer.
Estimated market value
$645,200
