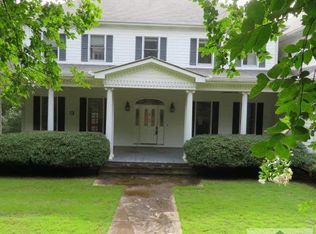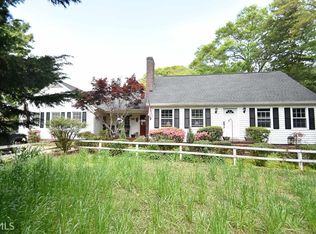If you are looking for a large, all brick home over a finished basement on nearly 8 private acres in Oconee County, then look no further! This 6 bedroom, 5.5 bathroom house offers ample space! Through the main foyer is beautifully refinished hardwood floors that span into the oversized formal dining room and into the formal living room which has a trey ceiling and a fireplace. The family room features wall to wall windows with exterior access to the back deck overlooking the pool and backyard. A breakfast nook with tile flooring connects the living room and kitchen which features white cabinets with bar top seating, Corian countertops, stainless steel appliances, and a metallic backsplash. This kitchen has an abundance of cabinets and countertop space! A large sunroom is just off of the breakfast nook providing an additional area to rest and relax. The master suite is privately located on the main level off of the living room and boasts a massive bedroom with tons of natural light, hardwood floors, a raised ceiling, and an oversized sitting area with exterior access to the back deck. The en suite features tile flooring, a jetted tub, his and her separate vanities, a shower, and two spacious walk-in closets. Upstairs are three bathrooms, four true bedrooms, and a bonus room currently set up as an office but could serve as a fifth bedroom upstairs. Only one bedroom upstairs has carpet and others have wood floors. All upstairs bathrooms offer tile flooring, cultured marble countertops, and a tub/shower combo. The terrace level mostly finished basement offers more space and is functional enough to use in a multitude of ways. Two bonus rooms are located on the rear of the home and could be served as a mudroom, craft area, or personal gym space offering tons of flexibility. A large recreational room connects to a media room that offers a large quantity of natural light and a stone fireplace. There is also a recently renovated full bathroom with luxury vinyl flooring and cultured marble countertops, a roomy 6th bedroom, and another large bonus room that could be used as an additional bedroom, office, or gym space. The basement is also stubbed for a kitchen. In total this home offers up to 8 different rooms that could be used as bedrooms! This home was built for entertaining and that entertaining starts outside! Almost 8 private acres to explore and enjoy, a large pool for those hot summer days, and an oversized pavilion by the pool for hosting friends and family!
This property is off market, which means it's not currently listed for sale or rent on Zillow. This may be different from what's available on other websites or public sources.


