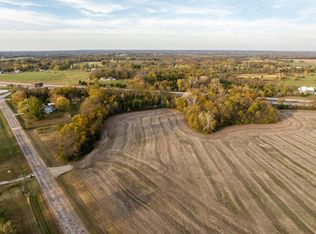Sold
Price Unknown
1071 NW 375th Rd, Centerview, MO 64019
4beds
3,610sqft
Single Family Residence
Built in 1948
3 Acres Lot
$368,200 Zestimate®
$--/sqft
$1,885 Estimated rent
Home value
$368,200
$284,000 - $479,000
$1,885/mo
Zestimate® history
Loading...
Owner options
Explore your selling options
What's special
Are you ready to get out into the country but need quick 50 highway access? Look no further, because this listing is the perfect home for commuters. Located within 20 minutes of Lee's Summit and less than 15 minutes from Warrensburg, you get a country feeling without being too far from the city. This beautiful home provides a lot of room for all members of the family to have their own space. Featuring 4 bedrooms (2 non-conforming) and 2 full baths, the home has been updated and well taken care of and is ready to be your forever home! The kitchen provides plenty of cabinet and counter space to cook up big family meals. Use the finished basement as a second family room or a great play space for the kids. The basement also offers your family peace of mind with a concrete storm shelter.
Outside, relax on the covered front porch or have a cookout on the back deck.
If you're still needing more space, use the 30x50 metal shop building to work on your hobbies and projects. There is also a roughed in office space in the building. This nice building features a concrete floor and electricity, 2 walk in doors and an oversized rollup garage door.
If all of this isn't enough, there is a rustic old horse shed that can be used for storage. The 3 acres does have a few feet of 50 highway frontage but is buffered by your own little wooded area.
Don't miss out on this amazing property!
Zillow last checked: 8 hours ago
Listing updated: July 01, 2025 at 02:14pm
Listing Provided by:
Brent Brown 816-673-0986,
EXP Realty LLC
Bought with:
Tim Gilday, 00242386
Keller Williams Realty Partners Inc.
Source: Heartland MLS as distributed by MLS GRID,MLS#: 2538776
Facts & features
Interior
Bedrooms & bathrooms
- Bedrooms: 4
- Bathrooms: 2
- Full bathrooms: 2
Bedroom 1
- Features: All Carpet
- Level: First
Bedroom 2
- Features: All Carpet
- Level: Upper
Bedroom 3
- Features: All Carpet
- Level: Upper
Bedroom 4
- Features: All Carpet
- Level: Basement
Bathroom 1
- Features: Ceramic Tiles
- Level: Main
Bathroom 2
- Features: Ceramic Tiles
- Level: Basement
Other
- Features: All Carpet
- Level: Basement
Family room
- Features: All Carpet
- Level: Main
Kitchen
- Level: Main
Heating
- Forced Air
Cooling
- Gas
Appliances
- Included: Dishwasher, Microwave, Refrigerator, Built-In Electric Oven, Stainless Steel Appliance(s)
- Laundry: In Basement
Features
- Ceiling Fan(s), Custom Cabinets
- Flooring: Carpet, Laminate
- Basement: Basement BR,Concrete,Finished,Walk-Up Access
- Has fireplace: No
Interior area
- Total structure area: 3,610
- Total interior livable area: 3,610 sqft
- Finished area above ground: 2,210
- Finished area below ground: 1,400
Property
Parking
- Total spaces: 1
- Parking features: Attached
- Attached garage spaces: 1
Features
- Patio & porch: Covered, Porch
Lot
- Size: 3 Acres
- Features: Acreage
Details
- Additional structures: Barn(s), Shed(s)
- Parcel number: 069031000000017.00
Construction
Type & style
- Home type: SingleFamily
- Architectural style: Traditional
- Property subtype: Single Family Residence
Materials
- Frame, Vinyl Siding
- Roof: Metal
Condition
- Year built: 1948
Utilities & green energy
- Sewer: Septic Tank
- Water: Rural
Community & neighborhood
Location
- Region: Centerview
- Subdivision: Other
HOA & financial
HOA
- Has HOA: No
Other
Other facts
- Listing terms: Cash,Conventional,FHA,USDA Loan,VA Loan
- Ownership: Other
- Road surface type: Paved
Price history
| Date | Event | Price |
|---|---|---|
| 7/1/2025 | Sold | -- |
Source: | ||
| 5/22/2025 | Pending sale | $364,900$101/sqft |
Source: | ||
| 5/7/2025 | Contingent | $364,900$101/sqft |
Source: | ||
| 4/30/2025 | Price change | $364,900-1.4%$101/sqft |
Source: | ||
| 4/7/2025 | Price change | $369,900-2.6%$102/sqft |
Source: | ||
Public tax history
| Year | Property taxes | Tax assessment |
|---|---|---|
| 2025 | $1,773 +6.1% | $26,474 +8.1% |
| 2024 | $1,671 | $24,495 |
| 2023 | -- | $24,495 +3.9% |
Find assessor info on the county website
Neighborhood: 64019
Nearby schools
GreatSchools rating
- 6/10Crest Ridge Elementary SchoolGrades: PK-5Distance: 6.7 mi
- 6/10Crest Ridge High SchoolGrades: 6-12Distance: 8 mi
