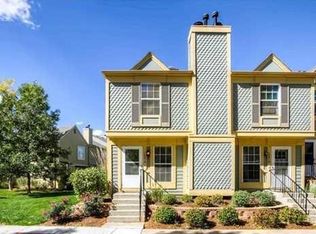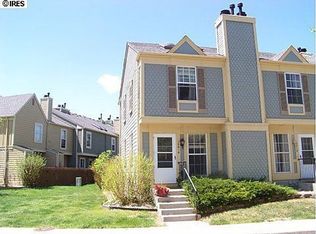Sold for $405,000 on 06/11/24
$405,000
1071 Milo Circle #A, Lafayette, CO 80026
3beds
1,540sqft
Townhouse
Built in 1984
811 Square Feet Lot
$390,800 Zestimate®
$263/sqft
$2,455 Estimated rent
Home value
$390,800
$363,000 - $422,000
$2,455/mo
Zestimate® history
Loading...
Owner options
Explore your selling options
What's special
Welcome to 1071 Milo Circle Unit A in the heart of Lafayette! This beautifully updated 3-bedroom, 2-bathroom home maximizes space and functionality, with an open layout that connects the front entryway, kitchen, dining, and living areas. The kitchen features granite countertops, an undermount sink, a stainless steel dishwasher and range, soft-close cabinets, and ample storage space with two large pantry closets. In the living room, new sliding glass doors (2016) open to a private, west-facing outdoor deck. Upstairs, the two large bedrooms provide a peaceful retreat. The primary bedroom features vaulted ceilings with recessed lighting and two walk-in closets. The secondary bedroom is light and bright, with a large closet. The upstairs bathroom is both stylish and practical, with a bathtub, two sinks, and granite countertops. The lower level includes a large third bedroom with two closets, a remodeled bathroom, washer/dryer, and 126 sq ft of storage space. This home has been meticulously maintained, with new windows (2016), new furnace (2015), and new water heater (2022). The fenced backyard connects to a large, professionally-maintained grassy space with trees. A short walk leads to the shared community pool. With an assigned parking space and plenty of visitor parking, coming home is stress-free. The neighborhood is walking distance (less than 0.8 miles) to Waneka Lake, many restaurants, and the local schools, while still conveniently located near South Boulder Road and US-287 for easy commuting to Denver or Boulder by car or the Dash.
Zillow last checked: 8 hours ago
Listing updated: October 01, 2024 at 11:04am
Listed by:
Rebecca Washenfelder 720-722-6228 rebecca.washenfelder@westandmain.com,
West and Main Homes Inc
Bought with:
Julie Berghoff, 40030003
RE/MAX Elevate
Source: REcolorado,MLS#: 9112968
Facts & features
Interior
Bedrooms & bathrooms
- Bedrooms: 3
- Bathrooms: 2
- Full bathrooms: 1
- 3/4 bathrooms: 1
Primary bedroom
- Description: Vaulted Ceilings With Recessed Lighting And Two Walk-In Closets.
- Level: Upper
Bedroom
- Description: Light And Bright, With A Large Closet.
- Level: Upper
Bedroom
- Description: Large Third Bedroom With Two Closets.
- Level: Basement
Bathroom
- Description: Full Bathtub, Two Sinks, And Granite Countertops.
- Level: Upper
Bathroom
- Description: Remodeled Bathroom.
- Level: Basement
Dining room
- Description: Open Layout Connects The Kitchen, Dining, And Living Areas.
- Level: Main
Kitchen
- Description: Granite Countertops And Undermount Sink, Stainless Steel Dishwasher And Range, Soft-Close Cabinets, And Two Large Pantry Closets.
- Level: Main
Laundry
- Description: Large 126 Sq Ft Utility Room. Washer And Dryer Are Included.
- Level: Basement
Living room
- Description: Open Floor Plan With New Sliding Glass Doors That Open To A Private, West-Facing Outdoor Deck.
- Level: Main
Heating
- Forced Air, Natural Gas
Cooling
- Air Conditioning-Room
Appliances
- Included: Dishwasher, Disposal, Dryer, Gas Water Heater, Range, Range Hood, Refrigerator, Washer
- Laundry: In Unit
Features
- Ceiling Fan(s), Granite Counters, High Ceilings, Jack & Jill Bathroom, Open Floorplan, Pantry, Smoke Free, Vaulted Ceiling(s), Walk-In Closet(s)
- Flooring: Carpet, Laminate, Vinyl
- Windows: Double Pane Windows, Window Coverings
- Basement: Full
- Common walls with other units/homes: 2+ Common Walls
Interior area
- Total structure area: 1,540
- Total interior livable area: 1,540 sqft
- Finished area above ground: 1,036
- Finished area below ground: 378
Property
Parking
- Total spaces: 1
- Parking features: Asphalt
- Details: Off Street Spaces: 1
Features
- Levels: Two
- Stories: 2
- Entry location: Exterior Access
- Patio & porch: Deck
- Exterior features: Lighting, Private Yard, Rain Gutters
- Pool features: Outdoor Pool
- Fencing: Full
Lot
- Size: 811 sqft
- Features: Landscaped, Near Public Transit
Details
- Parcel number: R0096855
- Special conditions: Standard
Construction
Type & style
- Home type: Townhouse
- Architectural style: Contemporary
- Property subtype: Townhouse
- Attached to another structure: Yes
Materials
- Frame
- Foundation: Concrete Perimeter
- Roof: Composition
Condition
- Updated/Remodeled
- Year built: 1984
Utilities & green energy
- Electric: 110V, 220 Volts
- Sewer: Public Sewer
- Water: Public
- Utilities for property: Cable Available, Electricity Connected, Natural Gas Connected, Phone Available
Community & neighborhood
Security
- Security features: Carbon Monoxide Detector(s), Smoke Detector(s)
Location
- Region: Lafayette
- Subdivision: Hearthwood
HOA & financial
HOA
- Has HOA: Yes
- HOA fee: $525 monthly
- Amenities included: Park, Parking, Pool
- Services included: Insurance, Irrigation, Maintenance Grounds, Maintenance Structure, Recycling, Road Maintenance, Sewer, Snow Removal, Trash, Water
- Association name: Hearthwood Community Homeowners Association
- Association phone: 720-961-5150
Other
Other facts
- Listing terms: Cash,Conventional,FHA,VA Loan
- Ownership: Individual
- Road surface type: Paved
Price history
| Date | Event | Price |
|---|---|---|
| 6/11/2024 | Sold | $405,000-3.6%$263/sqft |
Source: | ||
| 5/23/2024 | Pending sale | $420,000$273/sqft |
Source: | ||
| 5/9/2024 | Listed for sale | $420,000+4.2%$273/sqft |
Source: | ||
| 7/16/2021 | Sold | $403,000+181.8%$262/sqft |
Source: YOUR CASTLE REAL ESTATE solds #5064243_80026_A | ||
| 4/25/2017 | Listing removed | $1,700$1/sqft |
Source: Cornerstone Property Management by Keller Williams Preferred Realty | ||
Public tax history
| Year | Property taxes | Tax assessment |
|---|---|---|
| 2024 | $1,885 +4.9% | $25,333 -1% |
| 2023 | $1,798 +1.1% | $25,579 +33.6% |
| 2022 | $1,778 +1.6% | $19,140 -2.8% |
Find assessor info on the county website
Neighborhood: 80026
Nearby schools
GreatSchools rating
- 5/10Ryan Elementary SchoolGrades: PK-5Distance: 0.8 mi
- 6/10Angevine Middle SchoolGrades: 6-8Distance: 0.2 mi
- 9/10Centaurus High SchoolGrades: 9-12Distance: 0.7 mi
Schools provided by the listing agent
- Elementary: Ryan
- Middle: Angevine
- High: Centaurus
- District: Boulder Valley RE 2
Source: REcolorado. This data may not be complete. We recommend contacting the local school district to confirm school assignments for this home.
Get a cash offer in 3 minutes
Find out how much your home could sell for in as little as 3 minutes with a no-obligation cash offer.
Estimated market value
$390,800
Get a cash offer in 3 minutes
Find out how much your home could sell for in as little as 3 minutes with a no-obligation cash offer.
Estimated market value
$390,800

