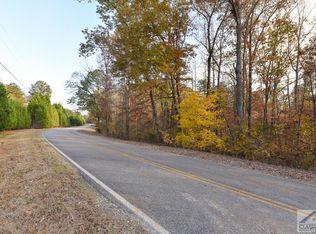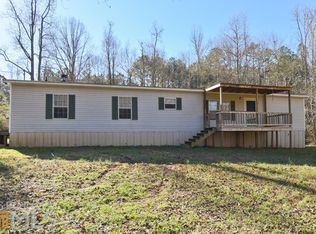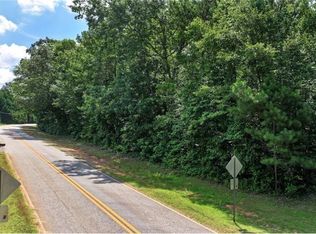Sold for $557,500 on 07/08/24
$557,500
1071 Marshall Store Road, Watkinsville, GA 30677
3beds
--sqft
Single Family Residence
Built in 1992
4.83 Acres Lot
$564,300 Zestimate®
$--/sqft
$2,715 Estimated rent
Home value
$564,300
$491,000 - $643,000
$2,715/mo
Zestimate® history
Loading...
Owner options
Explore your selling options
What's special
Welcome to 1071 Marshalls Store Rd., a beautifully renovated home situated on nearly 5 acres, featuring a spacious saltwater pool. The expansive backyard is perfect for entertaining, with full fencing, landscape lighting, a new pool deck, an outdoor kitchen, TV, speakers, and a partially furnished cabana.
This property is well-equipped with two wells and two septic tanks (one in use), and has seen several recent upgrades including a 2023 HVAC system with new ductwork, updated plumbing, water heaters just two years old, and a six-year-old well pump and tank. There is also an RV hookup on the 16x10 storage shed with a lean-to.
The exterior boasts freshly painted Hardiplank siding and a durable tin roof. Inside, you'll enjoy an open floor plan with vaulted ceilings and wood floors throughout. The kitchen combines farmhouse style with modern amenities like granite countertops, stainless steel appliances, a new oven/range, and a farm sink. One bedroom includes custom bunk beds, and the large laundry room offers built-in cabinets for ample storage. The master bathroom features double vanities with heart pine countertops.
Additional features include a security system and available Spectrum high-speed internet. Located in the desirable Oconee County school district, just outside Watkinsville, GA, this home offers numerous extras that make it a must-see!
Zillow last checked: 8 hours ago
Listing updated: July 10, 2025 at 11:36am
Listed by:
Hank Bailey Jr. 706-621-1895,
Re/Max Legends
Bought with:
Aaron Watwood, 370247
Corcoran Classic Living
Source: Hive MLS,MLS#: CM1018612 Originating MLS: Athens Area Association of REALTORS
Originating MLS: Athens Area Association of REALTORS
Facts & features
Interior
Bedrooms & bathrooms
- Bedrooms: 3
- Bathrooms: 2
- Full bathrooms: 2
- Main level bathrooms: 2
- Main level bedrooms: 3
Bedroom 1
- Level: Main
- Dimensions: 0 x 0
Bedroom 2
- Level: Main
- Dimensions: 0 x 0
Bedroom 3
- Level: Main
- Dimensions: 0 x 0
Bathroom 1
- Level: Main
- Dimensions: 0 x 0
Bathroom 2
- Level: Main
- Dimensions: 0 x 0
Heating
- Heat Pump
Cooling
- Heat Pump, Other
Appliances
- Included: Convection Oven, Dishwasher, Microwave, Oven, Range, Refrigerator
Features
- Cathedral Ceiling(s), Pantry, Vaulted Ceiling(s)
- Flooring: Other
- Basement: None,Crawl Space
Property
Parking
- Total spaces: 2
- Parking features: Garage
- Garage spaces: 2
Features
- Patio & porch: Deck
- Exterior features: Deck, Other
Lot
- Size: 4.83 Acres
- Features: Level
Details
- Additional structures: Other, Shed(s)
- Parcel number: B 10 019B
Construction
Type & style
- Home type: SingleFamily
- Architectural style: Ranch
- Property subtype: Single Family Residence
Materials
- Foundation: Crawlspace
Condition
- Year built: 1992
Utilities & green energy
- Sewer: Septic Tank
Community & neighborhood
Community
- Community features: None
Location
- Region: Watkinsville
- Subdivision: No Recorded Subdivision
Other
Other facts
- Listing agreement: Exclusive Right To Sell
Price history
| Date | Event | Price |
|---|---|---|
| 7/8/2024 | Sold | $557,500+1.4% |
Source: | ||
| 6/10/2024 | Pending sale | $549,900 |
Source: | ||
| 6/7/2024 | Listed for sale | $549,900+103.7% |
Source: Hive MLS #1018612 Report a problem | ||
| 5/20/2016 | Sold | $270,000+134.8% |
Source: Public Record Report a problem | ||
| 10/18/2012 | Sold | $115,000-25.8% |
Source: Agent Provided Report a problem | ||
Public tax history
| Year | Property taxes | Tax assessment |
|---|---|---|
| 2024 | $3,048 -0.8% | $155,742 +7.3% |
| 2023 | $3,071 +6.3% | $145,135 +14.5% |
| 2022 | $2,889 +10.9% | $126,782 +10.9% |
Find assessor info on the county website
Neighborhood: 30677
Nearby schools
GreatSchools rating
- 8/10Colham Ferry Elementary SchoolGrades: PK-5Distance: 6.2 mi
- 8/10Oconee County Middle SchoolGrades: 6-8Distance: 8.6 mi
- 10/10Oconee County High SchoolGrades: 9-12Distance: 8 mi
Schools provided by the listing agent
- Elementary: Colham Ferry
- Middle: Oconee County Middle
- High: Oconee High School
Source: Hive MLS. This data may not be complete. We recommend contacting the local school district to confirm school assignments for this home.

Get pre-qualified for a loan
At Zillow Home Loans, we can pre-qualify you in as little as 5 minutes with no impact to your credit score.An equal housing lender. NMLS #10287.
Sell for more on Zillow
Get a free Zillow Showcase℠ listing and you could sell for .
$564,300
2% more+ $11,286
With Zillow Showcase(estimated)
$575,586

