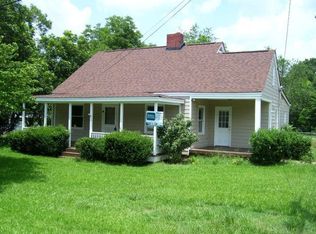BEAUTIFULLY REMODELED RANCH HOME, FRESHLY PAINTED INSIDE AND OUT, ALL NEW FLOORING TO INCLUDE LVP, KITCHEN FEATURES NEW CABINETS, KITCHEN ISLAND, STAINLESS APPLIANCES, GRANITE COUNTER TOPS AND A HUGE PANTRY WITH BARN DOOR, OVERSIZED MASTER WITH EN SUITE BATH THAT HAS A LARGE TILED SHOWER WITH GLASS ENCLOSURE AND DUAL VANITIES WITH GRANITE TOP AND UNDER MOUNT SINKS, THREE ADDITIONAL BEDROOMS SHARE THE UPDATED HALL BATH THAT FEATURES TILE SURROUND TUB WITH GLASS DOORS AND VANITY WITH GRANITE TOP AND UNDER MOUNT SINK, 700 PLUS SQ FT OF STORAGE AREA ABOVE MASTER COULD BE FINISHED AS A THEATER OR GAME ROOM. OVERSIZED 24 X 32 FT DETACHED GARAGE IS LARGE ENOUGH TO PARK 4 CARS OR USE FOR A WORK SHOP, NICE LEVEL LOT WITH GARDEN AREA, CONVENIENT TO HISTORIC DOWNTOWN MADISON, CLOSE TO I-20, SHOPPING AND RESTAURANTS. DO NOT MISS OUT ON THIS ONE!
This property is off market, which means it's not currently listed for sale or rent on Zillow. This may be different from what's available on other websites or public sources.

