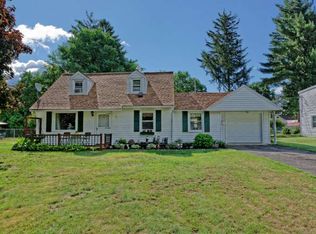Open House March 8th 1-3 A great opportunity to own this 4 bedroom, 2 bath home with over 1600 square feet of living space. The first floor has an open floor plan and a large family room with a workshop off of the back of it. The second floor has a dormer across the entire back, making the upstairs bedrooms much bigger. There is also a full bathroom on the second floor. New carpeting and paint will transform this home into your home! Property is an estate. General taxes with veterans exemption.
This property is off market, which means it's not currently listed for sale or rent on Zillow. This may be different from what's available on other websites or public sources.
