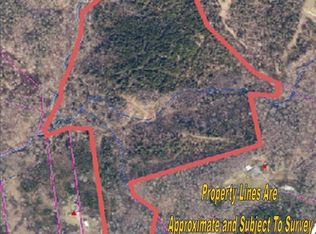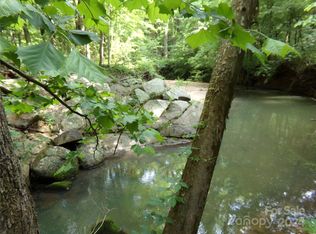Closed
$367,500
1071 Hawks Nest Rd, York, SC 29745
4beds
2,105sqft
Manufactured Home
Built in 2008
6.08 Acres Lot
$368,600 Zestimate®
$175/sqft
$1,977 Estimated rent
Home value
$368,600
$346,000 - $391,000
$1,977/mo
Zestimate® history
Loading...
Owner options
Explore your selling options
What's special
Spacious manufactured home that sits on over 6 private acres! Live in your own personal retreat! Property is off of a long private road and is surrounded by trees creating the ultimate city escape. Home has solar panels on the roof (paid in full) which assist in a low energy bill cost. 2 additional buildings on property both with separate electricity and one w/ cold water & a 3-tiered Stainless Steel sink. Perfect workshop & storage options! Inside find 2 living spaces plus brick fireplace in the family room. Open kitchen is great for hosting plus Spacious game room ideal for family gatherings! Primary bedroom w/ huge ensuite includes dual vanities and soaking tub plus walk-in closet. 3 additional bedrooms provide enough space for potential home office. Spacious covered back deck allows you to enjoy the peace and quiet. Situated 15 minutes from the heart of York, SC and less than 30 minutes to the heart of Rock Hill. Come see & feel the peace for yourself!
Zillow last checked: 8 hours ago
Listing updated: March 21, 2025 at 03:21pm
Listing Provided by:
Thomas Elrod listings@hprea.com,
Keller Williams Ballantyne Area,
Brian Boger,
Keller Williams Ballantyne Area
Bought with:
Jordan Norman
Howard Hanna Allen Tate Rock Hill
Source: Canopy MLS as distributed by MLS GRID,MLS#: 4180564
Facts & features
Interior
Bedrooms & bathrooms
- Bedrooms: 4
- Bathrooms: 2
- Full bathrooms: 2
- Main level bedrooms: 4
Primary bedroom
- Level: Main
Bedroom s
- Level: Main
Bedroom s
- Level: Main
Bedroom s
- Level: Main
Bathroom full
- Level: Main
Bathroom full
- Level: Main
Dining area
- Level: Main
Family room
- Level: Main
Kitchen
- Level: Main
Laundry
- Level: Main
Living room
- Level: Main
Recreation room
- Level: Main
Heating
- Heat Pump
Cooling
- Central Air
Appliances
- Included: Oven, Refrigerator
- Laundry: Main Level
Features
- Soaking Tub, Kitchen Island, Walk-In Closet(s)
- Flooring: Carpet, Vinyl
- Has basement: No
- Fireplace features: Family Room, Wood Burning
Interior area
- Total structure area: 2,105
- Total interior livable area: 2,105 sqft
- Finished area above ground: 2,105
- Finished area below ground: 0
Property
Parking
- Parking features: Driveway
- Has uncovered spaces: Yes
Features
- Levels: One
- Stories: 1
- Patio & porch: Covered, Rear Porch
Lot
- Size: 6.08 Acres
Details
- Additional structures: Shed(s), Workshop
- Parcel number: 3030000054
- Zoning: AGC
- Special conditions: Standard
Construction
Type & style
- Home type: MobileManufactured
- Property subtype: Manufactured Home
Materials
- Vinyl
- Foundation: Crawl Space
Condition
- New construction: No
- Year built: 2008
Utilities & green energy
- Sewer: Septic Installed
- Water: Well
Green energy
- Energy generation: Solar
Community & neighborhood
Location
- Region: York
- Subdivision: None
Other
Other facts
- Listing terms: Cash,Conventional
- Road surface type: Dirt, Gravel
Price history
| Date | Event | Price |
|---|---|---|
| 3/20/2025 | Sold | $367,500-2%$175/sqft |
Source: | ||
| 1/23/2025 | Price change | $375,000-3.8%$178/sqft |
Source: | ||
| 1/5/2025 | Price change | $390,000-1.3%$185/sqft |
Source: | ||
| 12/9/2024 | Price change | $395,000-1%$188/sqft |
Source: | ||
| 10/28/2024 | Price change | $399,000-2.7%$190/sqft |
Source: | ||
Public tax history
| Year | Property taxes | Tax assessment |
|---|---|---|
| 2025 | -- | $3,484 +14.9% |
| 2024 | $177 -2% | $3,032 |
| 2023 | $181 -0.1% | $3,032 |
Find assessor info on the county website
Neighborhood: 29745
Nearby schools
GreatSchools rating
- 8/10Jefferson Elementary SchoolGrades: PK-4Distance: 4.4 mi
- 3/10York Middle SchoolGrades: 7-8Distance: 4.7 mi
- 5/10York Comprehensive High SchoolGrades: 9-12Distance: 7.9 mi
Schools provided by the listing agent
- Elementary: Jefferson
- Middle: York
- High: York Comprehensive
Source: Canopy MLS as distributed by MLS GRID. This data may not be complete. We recommend contacting the local school district to confirm school assignments for this home.
Get a cash offer in 3 minutes
Find out how much your home could sell for in as little as 3 minutes with a no-obligation cash offer.
Estimated market value
$368,600
Get a cash offer in 3 minutes
Find out how much your home could sell for in as little as 3 minutes with a no-obligation cash offer.
Estimated market value
$368,600

