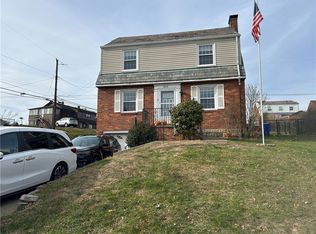Sold for $214,900
$214,900
1071 Greentree Rd, Pittsburgh, PA 15220
2beds
1,074sqft
Single Family Residence
Built in 1939
7,823.38 Square Feet Lot
$236,800 Zestimate®
$200/sqft
$1,513 Estimated rent
Home value
$236,800
$225,000 - $251,000
$1,513/mo
Zestimate® history
Loading...
Owner options
Explore your selling options
What's special
CHARMING TUDOR STYLE 1 1/2 STORY HOME LOCATED IN A GREAT CONVENIENT AREA IN GREENTREE. FEATURES INCLUDE FRESHLY PAINTED INTERIOR- EXPOSED HARD WOOD FLOORS ON MAIN LEVEL AND 2ND LEVEL( NO HARD WOOD IN DEN)- FIRST FLOOR ADDITION WITH NEW WALL TO WALL CARPETING OFF OF LIVING ROOM THAT CAN BE USED FOR HOME OFFICE OR DEN- FORMAL LIVING ROOM AND DINING ROOM- EQUIPPED KITCHEN- GREAT CORNER LOT WITH FANTASIC YARD- THE HOME IS LOCATED ON CORNER OF GREENTREE RD AND ORCHARD DRIVE AND THE DRIVEWAY IS LOCATED OFF OF ORCHARD DRIVE. THE WINDOWS AND FURNACE HAVE BEEN UPDATED. OTHER OUTSTANDING FEATURES-RAISED 6 PANEL INT WOOD DOORS-GREAT REAR YARD- COVERED FRONT AND REAR PORCHES- LOCATION OF DRIVEWAY- WELL MAINTAINED HOME- HOME WARRANTY INCLUDED. SHED IN REAR. THE LANDSCAPING FOR FRONT AND REAR YARDS HAVE BEEN CLEANED UP, BUSHES TRIMMED AND YARD CLEANED UP READY FOR SPRING. DRIVEWAY IS LEVEL AND CAN ACCOMMODATE SEVERAL VEHICLES. MAIN ROOF IS SLATE AND ROOF ABOVE REAR PORCH & ADDITION IS ASPHALT.
Zillow last checked: 8 hours ago
Listing updated: April 21, 2023 at 10:34am
Listed by:
Frank Vesci 724-933-6300,
RE/MAX SELECT REALTY
Bought with:
Ruth Weigers, PA
BERKSHIRE HATHAWAY THE PREFERRED REALTY
Source: WPMLS,MLS#: 1594388 Originating MLS: West Penn Multi-List
Originating MLS: West Penn Multi-List
Facts & features
Interior
Bedrooms & bathrooms
- Bedrooms: 2
- Bathrooms: 2
- Full bathrooms: 1
- 1/2 bathrooms: 1
Primary bedroom
- Level: Upper
- Dimensions: 18x12
Bedroom 2
- Level: Upper
- Dimensions: 11x11
Den
- Level: Main
- Dimensions: 10x10
Dining room
- Level: Main
- Dimensions: 12x10
Entry foyer
- Level: Main
Kitchen
- Level: Main
- Dimensions: 14x8
Living room
- Level: Main
- Dimensions: 18x12
Heating
- Forced Air, Gas
Cooling
- Central Air
Appliances
- Included: Some Electric Appliances, Dryer, Dishwasher, Disposal, Refrigerator, Stove, Washer
Features
- Flooring: Hardwood
- Windows: Multi Pane
- Basement: Full
- Number of fireplaces: 1
Interior area
- Total structure area: 1,074
- Total interior livable area: 1,074 sqft
Property
Parking
- Total spaces: 1
- Parking features: Built In, Garage Door Opener
- Has attached garage: Yes
Features
- Levels: One and One Half
- Stories: 1
- Pool features: None
Lot
- Size: 7,823 sqft
- Dimensions: 33 x 123 x 93 CORNER LOT
Details
- Parcel number: 0036A00016000000
Construction
Type & style
- Home type: SingleFamily
- Architectural style: Tudor
- Property subtype: Single Family Residence
Materials
- Brick, Frame
- Roof: Slate
Condition
- Resale
- Year built: 1939
Details
- Warranty included: Yes
Utilities & green energy
- Sewer: Public Sewer
- Water: Public
Community & neighborhood
Location
- Region: Pittsburgh
Price history
| Date | Event | Price |
|---|---|---|
| 4/21/2023 | Sold | $214,900$200/sqft |
Source: | ||
| 3/21/2023 | Contingent | $214,900$200/sqft |
Source: | ||
| 3/15/2023 | Listed for sale | $214,900$200/sqft |
Source: | ||
| 3/9/2023 | Pending sale | $214,900$200/sqft |
Source: | ||
| 3/9/2023 | Contingent | $214,900$200/sqft |
Source: | ||
Public tax history
| Year | Property taxes | Tax assessment |
|---|---|---|
| 2025 | $3,080 +7.3% | $96,200 |
| 2024 | $2,869 +530.6% | $96,200 |
| 2023 | $455 | $96,200 |
Find assessor info on the county website
Neighborhood: Green Tree
Nearby schools
GreatSchools rating
- 8/10Fred L Aiken El SchoolGrades: K-5Distance: 0.8 mi
- 6/10Keystone Oaks Middle SchoolGrades: 6-8Distance: 2 mi
- 6/10Keystone Oaks High SchoolGrades: 9-12Distance: 1.9 mi
Schools provided by the listing agent
- District: Keystone Oaks
Source: WPMLS. This data may not be complete. We recommend contacting the local school district to confirm school assignments for this home.
Get pre-qualified for a loan
At Zillow Home Loans, we can pre-qualify you in as little as 5 minutes with no impact to your credit score.An equal housing lender. NMLS #10287.
