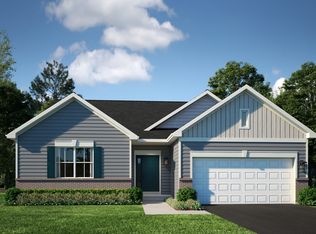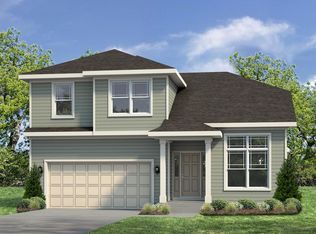Closed
$400,240
1071 Greenleaf St, Sycamore, IL 60178
4beds
2,203sqft
Single Family Residence
Built in 2025
9,258 Square Feet Lot
$403,700 Zestimate®
$182/sqft
$3,486 Estimated rent
Home value
$403,700
$291,000 - $561,000
$3,486/mo
Zestimate® history
Loading...
Owner options
Explore your selling options
What's special
READY FOR OCTOBER DELIVERY!! Unveil the Starling, an expertly constructed home where exceptional design blends effortlessly with everyday comfort. This airy design offers four bedrooms, two bathrooms, a powder room, and a versatile flex room, perfect for adapting to your lifestyle. Luxury vinyl plank flooring flows throughout the main living space, creating a warm and inviting atmosphere in the open-concept family room, dining area, and kitchen. The chef-inspired kitchen features stainless steel appliances, sleek 42" cabinetry, elegant quartz countertops, and a large island that serves as both a focal point and a functional workspace. A built-in pantry adds extra convenience and storage. The owner's suite, situated on the upper level, is an oasis with a generous walk-in closet and a spa-like en-suite bathroom. The bathroom includes double sinks and a deluxe shower, creating a luxurious space for relaxation. Three additional bedrooms share a full bathroom, and the convenience of a second-floor laundry room makes everyday tasks easier. The first floor features a flexible space that can be customized to fit your needs-whether it's a home office, dining room, or entertainment area, the possibilities are endless. Additionally, a standard two-car garage provides ample parking and storage Exterior will be Indigo color siding with Huron color stone. (pic for reference ONLY). *Photos are not this actual home* Reston Ponds is a welcoming community of new single-family homes now selling in Sycamore, IL-offering residents the perfect balance of small-town charm and easy access to outdoor recreation, education, and culture. For nature lovers, nearby Shabbona Lake State Park is a year-round destination featuring a 105-acre lake ideal for fishing, boating, and water sports, along with wooded trails perfect for birdwatching, hiking, and peaceful nature walks. Adventure continues along the Great Western Trail, a scenic 18.5-mile path that provides a quiet escape from city life. Whether you're biking, walking, or simply soaking in the views, the trail's lush landscapes and abundant wildlife make every visit unforgettable. Just a short drive away, the Northern Illinois University (NIU) campus adds a vibrant layer to life in Sycamore. Enjoy cultural performances, sporting events, and art exhibits, or take advantage of world-class academic programs and research opportunities-all within reach. At Reston Ponds, you'll find more than a home-you'll discover a lifestyle surrounded by natural beauty, educational enrichment, and everyday convenience.
Zillow last checked: 8 hours ago
Listing updated: October 16, 2025 at 08:32am
Listing courtesy of:
Bill Flemming 847-454-1700,
HomeSmart Connect LLC
Bought with:
Robert Wisdom
RE/MAX Horizon
Source: MRED as distributed by MLS GRID,MLS#: 12405603
Facts & features
Interior
Bedrooms & bathrooms
- Bedrooms: 4
- Bathrooms: 3
- Full bathrooms: 2
- 1/2 bathrooms: 1
Primary bedroom
- Features: Flooring (Carpet), Bathroom (Full)
- Level: Second
- Area: 272 Square Feet
- Dimensions: 16X17
Bedroom 2
- Features: Flooring (Carpet)
- Level: Second
- Area: 140 Square Feet
- Dimensions: 14X10
Bedroom 3
- Features: Flooring (Carpet)
- Level: Second
- Area: 130 Square Feet
- Dimensions: 13X10
Bedroom 4
- Features: Flooring (Carpet)
- Level: Second
- Area: 144 Square Feet
- Dimensions: 12X12
Dining room
- Features: Flooring (Carpet)
- Level: Main
- Area: 154 Square Feet
- Dimensions: 11X14
Family room
- Features: Flooring (Vinyl)
- Level: Main
- Area: 272 Square Feet
- Dimensions: 17X16
Kitchen
- Features: Flooring (Vinyl)
- Level: Main
- Area: 165 Square Feet
- Dimensions: 11X15
Laundry
- Features: Flooring (Vinyl)
- Level: Second
- Area: 30 Square Feet
- Dimensions: 6X5
Living room
- Features: Flooring (Carpet)
- Level: Main
- Area: 99 Square Feet
- Dimensions: 9X11
Heating
- Natural Gas, Forced Air
Cooling
- Central Air
Appliances
- Included: Range, Microwave, Dishwasher, Disposal, Stainless Steel Appliance(s)
Features
- Basement: Unfinished,Full
Interior area
- Total structure area: 0
- Total interior livable area: 2,203 sqft
Property
Parking
- Total spaces: 2
- Parking features: Asphalt, Garage Door Opener, On Site, Garage Owned, Attached, Garage
- Attached garage spaces: 2
- Has uncovered spaces: Yes
Accessibility
- Accessibility features: No Disability Access
Features
- Stories: 2
Lot
- Size: 9,258 sqft
Details
- Parcel number: 0905231011
- Special conditions: Home Warranty
Construction
Type & style
- Home type: SingleFamily
- Property subtype: Single Family Residence
Materials
- Vinyl Siding, Stone
- Roof: Asphalt
Condition
- New Construction
- New construction: Yes
- Year built: 2025
Details
- Builder model: STARLING C
- Warranty included: Yes
Utilities & green energy
- Sewer: Public Sewer
- Water: Public
Community & neighborhood
Location
- Region: Sycamore
- Subdivision: Reston Ponds
HOA & financial
HOA
- Has HOA: Yes
- HOA fee: $369 annually
- Services included: None
Other
Other facts
- Listing terms: Conventional
- Ownership: Fee Simple w/ HO Assn.
Price history
| Date | Event | Price |
|---|---|---|
| 10/16/2025 | Sold | $400,240$182/sqft |
Source: | ||
| 9/8/2025 | Contingent | $400,240$182/sqft |
Source: | ||
| 9/3/2025 | Price change | $400,240-1.2%$182/sqft |
Source: | ||
| 8/26/2025 | Price change | $405,140-1.2%$184/sqft |
Source: | ||
| 8/19/2025 | Price change | $409,890-2.4%$186/sqft |
Source: | ||
Public tax history
| Year | Property taxes | Tax assessment |
|---|---|---|
| 2024 | -- | $66 +6.5% |
| 2023 | -- | $62 +5.1% |
| 2022 | -- | $59 +5.4% |
Find assessor info on the county website
Neighborhood: 60178
Nearby schools
GreatSchools rating
- 8/10Southeast Elementary SchoolGrades: K-5Distance: 0.4 mi
- 5/10Sycamore Middle SchoolGrades: 6-8Distance: 1.6 mi
- 8/10Sycamore High SchoolGrades: 9-12Distance: 1.4 mi
Schools provided by the listing agent
- Elementary: Southeast Elementary School
- Middle: Sycamore Middle School
- High: Sycamore High School
- District: 427
Source: MRED as distributed by MLS GRID. This data may not be complete. We recommend contacting the local school district to confirm school assignments for this home.

Get pre-qualified for a loan
At Zillow Home Loans, we can pre-qualify you in as little as 5 minutes with no impact to your credit score.An equal housing lender. NMLS #10287.

