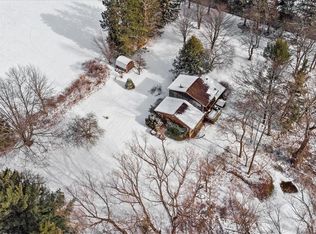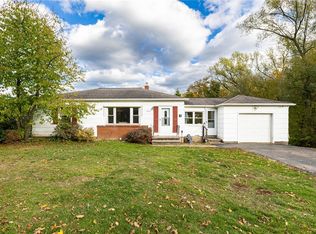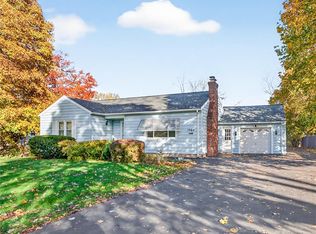Closed
$1,100,000
1071 Flynn Rd, Rochester, NY 14612
3beds
1,164sqft
Single Family Residence
Built in 1892
2.43 Acres Lot
$149,900 Zestimate®
$945/sqft
$1,958 Estimated rent
Home value
$149,900
$115,000 - $189,000
$1,958/mo
Zestimate® history
Loading...
Owner options
Explore your selling options
What's special
HILTON SCHOOLS, DEAL DIED , NO FAULT TO THE SELLERS .DEVELOPERS DREAM LOCATED AT THE CORNER OF LATTA & FLYNN RD WITH A 4 WAY TRAFFIC LIGHT. THE NORTH WEST CORNER, ADJACENT FROM THE PLAZA WHERE THE OLYMPIA RESTURANT IS LOCATED.59.27 ACRES FOR SALE..GREECE WITH HILTON SCHOOLS. 3 SEPARATE PARCELS ARE ALL BEING SOLD TOGETHER. LOT INCLUDES TWO HOUSES. 1071 FLYNN RD FEATURES A FARM HOUSE BUILT IN THE 1892 , 3 BEDS AND 1 BATH WITH 1,164 SQ FEET SITS ON 2.43 ACRES WITH A BARN & POND. 1053 FLYNN RD BUILT IN 1973 FEATURES 4 BEDS 1.5 BATHS WITH 1,820 SQUARE FEETS SITS ON .94 ACRES. LOT FRONTAGE ON LATTA IS 961 & LOT FRONTAGE IS 2,647 ON FLYNN. CURRENTLY ZONED AS SINGLE FAMILY RESIDENTIAL. 1 MILE AWAY FROM WEGMANS, WALGREENS, YMCA , & THE POST OFFICE.
Zillow last checked: 8 hours ago
Listing updated: August 15, 2024 at 02:46pm
Listed by:
Nick Reynolds 585-698-9555,
Voyage Realty Group
Bought with:
Nick Reynolds, 10301223993
Voyage Realty Group
Source: NYSAMLSs,MLS#: R1536957 Originating MLS: Rochester
Originating MLS: Rochester
Facts & features
Interior
Bedrooms & bathrooms
- Bedrooms: 3
- Bathrooms: 1
- Full bathrooms: 1
- Main level bathrooms: 1
Heating
- Gas, Forced Air
Appliances
- Included: Appliances Negotiable, Gas Water Heater
Features
- Other, See Remarks
- Flooring: Other, See Remarks
- Basement: Full
- Has fireplace: No
Interior area
- Total structure area: 1,164
- Total interior livable area: 1,164 sqft
Property
Parking
- Total spaces: 2
- Parking features: Detached, Garage
- Garage spaces: 2
Features
- Levels: Two
- Stories: 2
- Patio & porch: Enclosed, Porch
- Exterior features: Blacktop Driveway
Lot
- Size: 2.43 Acres
- Dimensions: 425 x 250
- Features: Rectangular, Rectangular Lot
Details
- Additional structures: Barn(s), Outbuilding
- Parcel number: 2628000440200001006120
- Special conditions: Standard
Construction
Type & style
- Home type: SingleFamily
- Architectural style: Historic/Antique
- Property subtype: Single Family Residence
Materials
- Aluminum Siding, Steel Siding
- Foundation: Other, See Remarks
- Roof: Metal
Condition
- Resale
- Year built: 1892
Utilities & green energy
- Sewer: Septic Tank
- Water: Connected, Public
- Utilities for property: Water Connected
Community & neighborhood
Location
- Region: Rochester
- Subdivision: Division 01 Short Range M
Other
Other facts
- Listing terms: Cash
Price history
| Date | Event | Price |
|---|---|---|
| 8/8/2024 | Sold | $1,100,000-10.2%$945/sqft |
Source: | ||
| 7/8/2024 | Pending sale | $1,225,000$1,052/sqft |
Source: | ||
| 5/8/2024 | Listed for sale | $1,225,000$1,052/sqft |
Source: | ||
| 5/3/2023 | Listing removed | -- |
Source: | ||
| 2/27/2023 | Contingent | $1,225,000$1,052/sqft |
Source: | ||
Public tax history
| Year | Property taxes | Tax assessment |
|---|---|---|
| 2024 | -- | $90,000 |
| 2023 | -- | $90,000 +1.6% |
| 2022 | -- | $88,600 |
Find assessor info on the county website
Neighborhood: 14612
Nearby schools
GreatSchools rating
- 6/10Northwood Elementary SchoolGrades: K-6Distance: 1.2 mi
- 4/10Merton Williams Middle SchoolGrades: 7-8Distance: 5 mi
- 6/10Hilton High SchoolGrades: 9-12Distance: 4.1 mi
Schools provided by the listing agent
- District: Hilton
Source: NYSAMLSs. This data may not be complete. We recommend contacting the local school district to confirm school assignments for this home.


