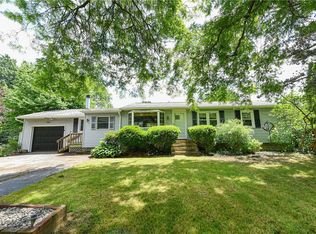Expansive open floor plan adorns this updated ranch! Cooks dream kitchen with an abundance of custom cupboards, island, solid surface counter & open floor plan to eating area as well as gas fireplace family room with loads of custom built-ins. You can access the deck and fully fenced backyard from family room. Roof has been replaced with full tear off in 2014. Full house generator, furnace and central A/C, also first floor laundry. No negotiations until 2/10/20 @ 5pm. 2020-05-21
This property is off market, which means it's not currently listed for sale or rent on Zillow. This may be different from what's available on other websites or public sources.
