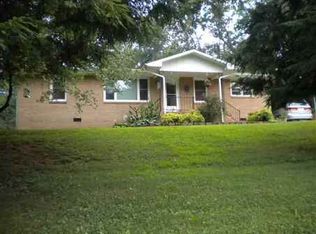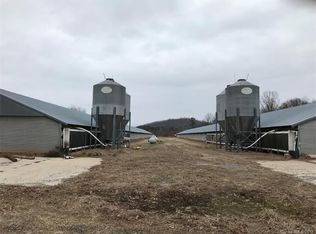Great set-up for a Mini/Gentleman's Farm! Owners made major improvements/upgrades in last year & were preparing for use as a lavender farm, but having to sell due to health. Hard to find unrestricted 14.74 acre parcel w/peaceful country setting. Convenient to Lake Lure & Rutherfordton. Approx 3 acres of pasture/field that has been tilled & soil tested. Room for expansion. Remodeled 2002 DWMH & large 2-story outbuilding w/elevator/lift & new stairs/deck. Home features include 56x13 front deck, redesigned floor plan w/open feel, kitchen was relocated & is completely new w/unbelievable cabinet space, old kitchen area now open to LR & part of a great room concept w/woodstove, Red Oak floors in BR's, master bath remodeled w/large walk-in shower, new windows (except in back BR), new tankless HWH, large 31x12 covered back deck. New 12x16 storage shed. New 18x36 inground pool (3'-8' deep). Expanded circular driveway. New RV parking area w/electric & water. New survey on file. Call for details.
This property is off market, which means it's not currently listed for sale or rent on Zillow. This may be different from what's available on other websites or public sources.

