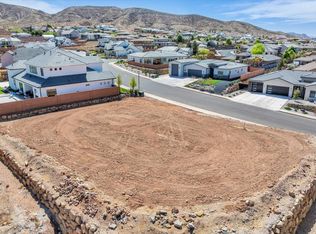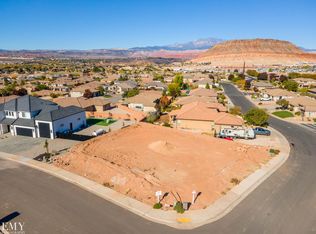Sold on 03/30/23
Price Unknown
1071 E Corral Way, Washington, UT 84780
5beds
4baths
3,741sqft
Single Family Residence
Built in 2022
0.35 Acres Lot
$1,180,000 Zestimate®
$--/sqft
$6,308 Estimated rent
Home value
$1,180,000
$1.09M - $1.29M
$6,308/mo
Zestimate® history
Loading...
Owner options
Explore your selling options
What's special
Elegant New Home with stunning grand entrance located in the highly desirable subdivision Heights At Washington Bench. Features 5 bedrooms and an office with 4 bathrooms, 10' ceilings on the main, 9' ceilings upstairs. Designer wall finishes throughout, coffered ceilings. Tastefully designed kitchen, perfect for the baker's dream. Modern oak and white cabinets, appealing quartz counter tops, double ovens, custom spice racks, and a large hidden pantry. Shutters and auto blinds, two living rooms with gorgeous mountain views! Upgraded tile showers and light fixtures. Master bedroom heating/cooling controlled separately from the home, blackout blinds. Double vanities and a soaker tub, trendy tile floors and shower. Farmhouse stair railing, tons of extra storage! Heated pool and spa, pool 6' deep. Enjoy the gorgeous sunrise and sunsets. Cozy up to the indoor fireplace or outdoor firepit. Built in trampoline for the kids. RV Garage, RV parking and all the hook ups ready. Finally, the home you've been looking for, welcome home!
Zillow last checked: 8 hours ago
Listing updated: August 30, 2024 at 08:41pm
Listed by:
HEIDI KAPCSOS,
eXp Realty, LLC
Bought with:
HEIDI KAPCSOS, 10332104-SA
eXp Realty, LLC
Source: WCBR,MLS#: 23-238789
Facts & features
Interior
Bedrooms & bathrooms
- Bedrooms: 5
- Bathrooms: 4
Primary bedroom
- Level: Main
Bedroom 2
- Level: Main
Bedroom 3
- Level: Second
Bedroom 4
- Level: Second
Bedroom 5
- Level: Second
Bathroom
- Level: Main
Bathroom
- Level: Main
Bathroom
- Level: Second
Bathroom
- Level: Second
Dining room
- Level: Main
Kitchen
- Level: Main
Laundry
- Level: Main
Living room
- Level: Main
Storage room
- Level: Main
Storage room
- Level: Second
Heating
- Natural Gas
Cooling
- Heat Pump
Features
- Number of fireplaces: 1
Interior area
- Total structure area: 3,741
- Total interior livable area: 3,741 sqft
- Finished area above ground: 2,263
Property
Parking
- Total spaces: 4
- Parking features: Attached, Extra Depth, Extra Height, Extra Width, Garage Door Opener, RV Garage, RV Access/Parking
- Attached garage spaces: 4
Features
- Stories: 2
- Has private pool: Yes
- Has view: Yes
- View description: City, Mountain(s)
Lot
- Size: 0.35 Acres
- Features: Curbs & Gutters, Level
Details
- Parcel number: WHWB370
- Zoning description: Residential
Construction
Type & style
- Home type: SingleFamily
- Property subtype: Single Family Residence
Materials
- Wood Siding, Rock, Stucco
- Foundation: Slab
- Roof: Tile
Condition
- Built & Standing
- Year built: 2022
Utilities & green energy
- Utilities for property: Dixie Power, Electricity Connected, Natural Gas Connected
Community & neighborhood
Community
- Community features: Sidewalks
Location
- Region: Washington
- Subdivision: HEIGHTS AT WASHINGTON BENCH
HOA & financial
HOA
- Has HOA: No
Other
Other facts
- Listing terms: Conventional,Cash,1031 Exchange
- Road surface type: Paved
Price history
| Date | Event | Price |
|---|---|---|
| 3/30/2023 | Sold | -- |
Source: WCBR #23-238789 | ||
| 3/3/2023 | Pending sale | $1,250,000$334/sqft |
Source: | ||
| 3/3/2023 | Contingent | $1,250,000$334/sqft |
Source: WCBR #23-238789 | ||
| 2/9/2023 | Listed for sale | $1,250,000$334/sqft |
Source: WCBR #23-238789 | ||
Public tax history
| Year | Property taxes | Tax assessment |
|---|---|---|
| 2024 | $6,719 +96.4% | $991,300 +93.1% |
| 2023 | $3,421 +161.1% | $513,370 +177.5% |
| 2022 | $1,310 | $185,000 |
Find assessor info on the county website
Neighborhood: 84780
Nearby schools
GreatSchools rating
- 7/10Horizon SchoolGrades: PK-5Distance: 0.2 mi
- 9/10Washington Fields IntermediateGrades: 6-7Distance: 1.5 mi
- 8/10Crimson Cliffs HighGrades: 10-12Distance: 2.4 mi
Schools provided by the listing agent
- Elementary: Horizon Elementary
- Middle: Crimson Cliffs Middle
- High: Crimson Cliffs High
Source: WCBR. This data may not be complete. We recommend contacting the local school district to confirm school assignments for this home.
Sell for more on Zillow
Get a free Zillow Showcase℠ listing and you could sell for .
$1,180,000
2% more+ $23,600
With Zillow Showcase(estimated)
$1,203,600

