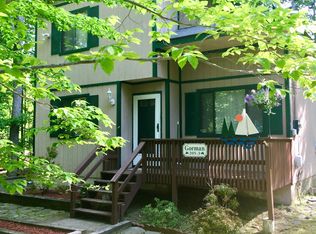Sold for $312,500
$312,500
1071 Deer Valley Rd, Lake Ariel, PA 18436
3beds
2,198sqft
Single Family Residence
Built in 2001
0.3 Acres Lot
$333,000 Zestimate®
$142/sqft
$2,183 Estimated rent
Home value
$333,000
$263,000 - $420,000
$2,183/mo
Zestimate® history
Loading...
Owner options
Explore your selling options
What's special
You need to see this backyard! This property offers one-floor living at its finest. Imagine enjoying the tranquility of a lush greenbelt backyard from the huge family room with a vaulted ceiling or entertaining on the covered deck, providing you with ultimate privacy and a peaceful view.The spacious primary bedroom features an en-suite bathroom with a soaking tub and separate walk-in shower, ensuring your comfort and convenience. The heart of the home is the eat-in kitchen, complete with a center island perfect for meal prep and casual dining. For those who love to entertain, the formal dining area seamlessly flows into the inviting living room, creating a warm and open space for gatherings.Practicality meets charm with a one-car garage and a circular driveway that easily accommodates up to five vehicles. This home is perfect for those seeking comfort, functionality, and a touch of nature. As part of the WLE community, you have privileges to access 2 private lakes, beaches, 2 outdoor pools, an indoor pool & gym, lodges & game room as well as access to the private community marina on the big lake, Lake Wallenpaupack! Sewer, water, and trash are part of the low community dues.
Zillow last checked: 8 hours ago
Listing updated: May 21, 2025 at 12:35pm
Listed by:
Natasha Harmuth 610-241-6418,
Berkshire Hathaway Home Services Fox & Roach REALTORS
Bought with:
NON-MEMBER
NON-MEMBER OFFICE
Source: PWAR,MLS#: PW250686
Facts & features
Interior
Bedrooms & bathrooms
- Bedrooms: 3
- Bathrooms: 2
- Full bathrooms: 2
Primary bedroom
- Description: Walk-In Closet, En-Suite Bathroom
- Area: 192
- Dimensions: 16 x 12
Bedroom 2
- Area: 132
- Dimensions: 12 x 11
Bedroom 3
- Area: 132
- Dimensions: 12 x 11
Primary bathroom
- Description: Soaking Tub, Walk-In Shower, Double Vanity
- Area: 156
- Dimensions: 13 x 12
Bathroom 2
- Description: Shower/Tub Combo
- Area: 60
- Dimensions: 10 x 6
Dining room
- Description: Dining Room opens to Living Room
- Area: 156
- Dimensions: 13 x 12
Family room
- Description: Vaulted Ceiling, Faces Greenbelt Backyard
- Area: 220
- Dimensions: 20 x 11
Kitchen
- Description: Island, Double Sink, Eati-In
- Area: 266
- Dimensions: 19 x 14
Laundry
- Description: Washer & Dryer Included
- Area: 40
- Dimensions: 8 x 5
Living room
- Description: Propane Fireplace
- Area: 260
- Dimensions: 20 x 13
Heating
- Baseboard, Ductless
Cooling
- Ductless
Appliances
- Included: Dishwasher, Washer, Refrigerator, Dryer
- Laundry: Laundry Room
Features
- Kitchen Island
- Basement: Unfinished
- Number of fireplaces: 1
- Fireplace features: Propane
Interior area
- Total structure area: 2,198
- Total interior livable area: 2,198 sqft
- Finished area above ground: 2,198
- Finished area below ground: 0
Property
Parking
- Total spaces: 6
- Parking features: Attached, Garage Faces Front, Circular Driveway
- Garage spaces: 1
- Uncovered spaces: 5
Features
- Levels: One
- Stories: 1
- Patio & porch: Covered, Deck
- Pool features: Community, Outdoor Pool, Indoor, Association
- Has view: Yes
- View description: Trees/Woods
- Body of water: Lake Wallenpaupack
Lot
- Size: 0.30 Acres
- Features: Greenbelt
Details
- Parcel number: 19000310106
- Zoning: Residential
Construction
Type & style
- Home type: SingleFamily
- Architectural style: Ranch
- Property subtype: Single Family Residence
Condition
- New construction: No
- Year built: 2001
Utilities & green energy
- Sewer: Public Sewer
- Water: Comm Central
Community & neighborhood
Community
- Community features: Fitness Center, Tennis Court(s), Playground, Pool, Lake
Location
- Region: Lake Ariel
- Subdivision: Wallenpaupack Lake Estates
HOA & financial
HOA
- Has HOA: Yes
- HOA fee: $590 quarterly
- Amenities included: Basketball Court, Trail(s), Water, Trash, Sauna, Tennis Court(s), Teen Center, Shuffleboard Court, Security, Picnic Area, Playground, Game Room, Indoor Pool, Fitness Center, Dog Park, Billiard Room, Beach Access
- Services included: Sewer, Water, Trash
Price history
| Date | Event | Price |
|---|---|---|
| 5/21/2025 | Sold | $312,500-5%$142/sqft |
Source: | ||
| 4/25/2025 | Pending sale | $329,000$150/sqft |
Source: | ||
| 4/25/2025 | Contingent | $329,000$150/sqft |
Source: | ||
| 3/24/2025 | Listed for sale | $329,000$150/sqft |
Source: | ||
Public tax history
| Year | Property taxes | Tax assessment |
|---|---|---|
| 2025 | $3,293 +3% | $229,900 |
| 2024 | $3,197 | $229,900 |
| 2023 | $3,197 -0.6% | $229,900 +55% |
Find assessor info on the county website
Neighborhood: 18436
Nearby schools
GreatSchools rating
- 5/10Wallenpaupack North Intrmd SchoolGrades: 3-5Distance: 6.8 mi
- 6/10Wallenpaupack Area Middle SchoolGrades: 6-8Distance: 6.8 mi
- 7/10Wallenpaupack Area High SchoolGrades: 9-12Distance: 6.5 mi
Get pre-qualified for a loan
At Zillow Home Loans, we can pre-qualify you in as little as 5 minutes with no impact to your credit score.An equal housing lender. NMLS #10287.
Sell with ease on Zillow
Get a Zillow Showcase℠ listing at no additional cost and you could sell for —faster.
$333,000
2% more+$6,660
With Zillow Showcase(estimated)$339,660
