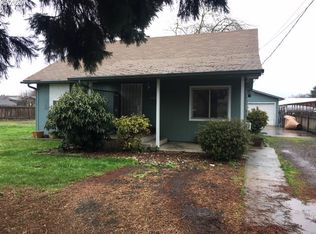Nicely updated, single level home on just over 1/4 of an acre near Jasper Rd. Open floor plan with vaulted ceilings and new interior & exterior paint, carpets, and laminate flooring. Updated kitchen with granite counters, island, & pantry. The master bedroom boasts two closets & bath. Ceiling fans in all the bedrooms & indoor laundry room with sink. A spacious yard with powered tool shed and playhouse has many possibilities. RV parking!
This property is off market, which means it's not currently listed for sale or rent on Zillow. This may be different from what's available on other websites or public sources.

