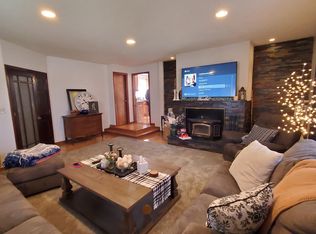Closed
$252,500
1071 Center Rd, Frankfort, NY 13340
4beds
2,142sqft
Single Family Residence
Built in 1900
1.9 Acres Lot
$254,300 Zestimate®
$118/sqft
$2,017 Estimated rent
Home value
$254,300
$150,000 - $430,000
$2,017/mo
Zestimate® history
Loading...
Owner options
Explore your selling options
What's special
Spacious Bungalow on 2 Acres! Step inside this larger-than-expected bungalow and discover all it has to offer—from the inviting three-season front porch to the beautifully “opened up” floor plan and stunning kitchen. The recently updated kitchen features quartz countertops, a newly built island with dishwasher, all-new stainless steel appliances, and generous cabinet space. A sunny formal dining room flows seamlessly from kitchen and opens to the living room via French doors. The spacious living room is anchored by a stone fireplace—currently decorative, but with a gas line ready for connection if desired. Upstairs offers a versatile finished space that once served as an in-law suite complete with a kitchen, now used as a sitting area, fourth bedroom, and office. Both full bathrooms have been tastefully updated, making this home completely move-in ready. The full, dry basement provides ample usable space and houses a newer gas furnace and freshly installed public water service. Enjoy peaceful days on the three-season porch overlooking the expansive 2-acre lot, featuring a large fenced-in area—perfect for kids and pets. Experience the best of both worlds: a serene, country-like setting with the convenience of a neighborhood location. Don’t wait—schedule your showing with your favorite Realtor today!
Zillow last checked: 8 hours ago
Listing updated: December 12, 2025 at 11:48am
Listed by:
Barbara Owens 315-725-3836,
Hunt Real Estate Era Cl
Bought with:
John C. Brown, 10311200206
Coldwell Banker Faith Properties
Source: NYSAMLSs,MLS#: S1643549 Originating MLS: Mohawk Valley
Originating MLS: Mohawk Valley
Facts & features
Interior
Bedrooms & bathrooms
- Bedrooms: 4
- Bathrooms: 2
- Full bathrooms: 2
- Main level bathrooms: 1
- Main level bedrooms: 3
Heating
- Gas, Forced Air
Appliances
- Included: Dishwasher, Electric Oven, Electric Range, Electric Water Heater, Refrigerator
- Laundry: In Basement
Features
- Kitchen Island, Quartz Counters, See Remarks, Bedroom on Main Level, In-Law Floorplan
- Flooring: Carpet, Hardwood, Varies
- Basement: Full
- Number of fireplaces: 1
Interior area
- Total structure area: 2,142
- Total interior livable area: 2,142 sqft
Property
Parking
- Total spaces: 2
- Parking features: Detached, Garage, Driveway
- Garage spaces: 2
Features
- Levels: Two
- Stories: 2
- Exterior features: Blacktop Driveway
Lot
- Size: 1.90 Acres
- Dimensions: 530 x 100
- Features: Irregular Lot, Residential Lot
Details
- Parcel number: 21268910400400010650000000
- Special conditions: Standard
Construction
Type & style
- Home type: SingleFamily
- Architectural style: Bungalow
- Property subtype: Single Family Residence
Materials
- Vinyl Siding
- Foundation: Block
- Roof: Metal
Condition
- Resale
- Year built: 1900
Utilities & green energy
- Sewer: Septic Tank
- Water: Connected, Public, Well
- Utilities for property: Water Connected
Community & neighborhood
Location
- Region: Frankfort
Other
Other facts
- Listing terms: Cash,Conventional,FHA,VA Loan
Price history
| Date | Event | Price |
|---|---|---|
| 12/12/2025 | Sold | $252,500-6.4%$118/sqft |
Source: | ||
| 10/21/2025 | Pending sale | $269,900$126/sqft |
Source: | ||
| 10/8/2025 | Listed for sale | $269,900+71.9%$126/sqft |
Source: | ||
| 8/26/2020 | Sold | $157,000-1.8%$73/sqft |
Source: | ||
| 6/8/2020 | Pending sale | $159,900$75/sqft |
Source: COLDWELL BANKER FAITH PROPERTIES #S1268693 Report a problem | ||
Public tax history
| Year | Property taxes | Tax assessment |
|---|---|---|
| 2024 | -- | $81,700 |
| 2023 | -- | $81,700 |
| 2022 | -- | $81,700 |
Find assessor info on the county website
Neighborhood: 13340
Nearby schools
GreatSchools rating
- 5/10Frankfort Schuyler Elementary SchoolGrades: PK-6Distance: 5.7 mi
- 4/10Frankfort Schuyler Middle SchoolGrades: 6-8Distance: 5.6 mi
- 6/10Frankfort Schuyler Central High SchoolGrades: 9-12Distance: 5.6 mi
Schools provided by the listing agent
- District: Frankfort-Schuyler
Source: NYSAMLSs. This data may not be complete. We recommend contacting the local school district to confirm school assignments for this home.
