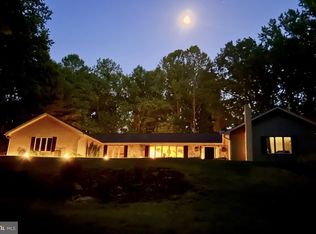Come home to the serene, country setting of this lovely, Stone and Stucco Colonial. The 4 bedroom, 2 ~ bath home, has been meticulously maintained by the original owners. The center hall colonial has a Sun Room off the Living room, Gas Logs in the Family room, a formal Dining Room, Kitchen with large dining area, gleaming Hardwood floors throughout the first floor, and a partially finished basement, with gas fireplace. The unfinished area of the basement has plenty of space for storage, utilities, and a workbench. The spacious Master Bedroom and Bath, with separate shower, double vanity,and jetted Tub, and a large walk-in closet, with surprising niches for a desk or cozy reading. There are three more bedrooms and a hall bath. All bedrooms are carpeted and have ceiling fans. Outdoor living awaits on the large, paver patio, partially shaded by a Wisteria covered Pergola, where you can enjoy your coffee in the morning, and have a drink of choice in the evening. Plenty of space for your grill and dining. Walk up the stone steps to an inground pool, surrounded by iron fencing. The pool deck is concrete and a partial raised, Trex Deck. Their children, who were raised here, will miss their ~Endless Summers~. Never worry about parking. In addition to the 2 car garage, there is plenty of space for at least 4 additional cars to park, and turn around, or for children to ride, skateboard, or play a sport. Do I hear basketball or soccer! The AC was installed in 2017, and the Heater Nov., 2018. Located minutes away from the Thorndale Train Station, Downingtown, West Chester, and the United Sports Athletic Complex. All of those areas offer convenient shopping for all your needs. You can easily access the PA Turnpike, Rt 202, and Rt 30. Come see this ready to move-in home and make it yours!
This property is off market, which means it's not currently listed for sale or rent on Zillow. This may be different from what's available on other websites or public sources.
