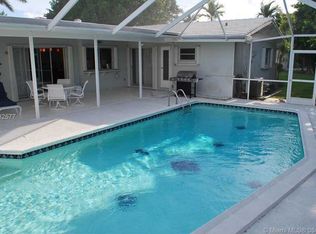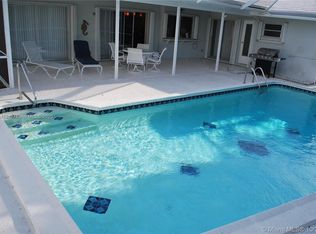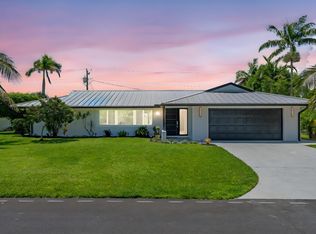Sold for $1,160,000
$1,160,000
1071 Bimini Lane, Singer Island, FL 33404
3beds
1,939sqft
Single Family Residence
Built in 1963
10,498 Square Feet Lot
$1,454,300 Zestimate®
$598/sqft
$7,650 Estimated rent
Home value
$1,454,300
$1.28M - $1.66M
$7,650/mo
Zestimate® history
Loading...
Owner options
Explore your selling options
What's special
New 50-year tile roof. 5-star renovations, open floor plan, gourmet kitchen with stainless steel appliances, key west style cabinetry, large island that doubles as a bar. Pass through into the enclosed Florida room off the heated pool with 3 impact glass sliders. Perfect for entertaining. Screened in patio with multiple sitting areas and beautiful pool fountain giving the pool area a spa like experience. Cabana bath off the master bedroom leads to upgraded dual sinks and a stand-up shower. Oversized master bedroom, split floor plan. The 2nd and 3rd bedrooms located near the guest bath. Includes a 6-seat golf cart for a short ride to the beach at the end of the street. Garage has A/C to keep cars cool, not included in living sq footage. Mins from restaurants, snorkeling and beach!
Zillow last checked: 8 hours ago
Listing updated: February 11, 2025 at 01:49am
Listed by:
Shannon R Brink 561-315-0545,
RE/MAX Prestige Realty/WPB
Bought with:
Meike M MacGregor
Compass Florida LLC
Source: BeachesMLS,MLS#: RX-11016697 Originating MLS: Beaches MLS
Originating MLS: Beaches MLS
Facts & features
Interior
Bedrooms & bathrooms
- Bedrooms: 3
- Bathrooms: 2
- Full bathrooms: 2
Primary bedroom
- Level: M
- Area: 258.07
- Dimensions: 19.7 x 13.1
Bedroom 2
- Level: M
- Area: 193.21
- Dimensions: 13.9 x 13.9
Dining room
- Level: M
- Area: 140.39
- Dimensions: 13.9 x 10.1
Family room
- Level: M
- Area: 144.57
- Dimensions: 14.3 x 10.11
Kitchen
- Level: M
- Area: 274.4
- Dimensions: 28 x 9.8
Living room
- Level: M
- Area: 306.19
- Dimensions: 21.7 x 14.11
Heating
- Central
Cooling
- Central Air
Appliances
- Included: Dishwasher, Disposal, Dryer, Freezer, Microwave, Electric Range, Refrigerator, Washer, Electric Water Heater
- Laundry: In Garage
Features
- Bar, Kitchen Island, Split Bedroom, Wet Bar, Central Vacuum
- Flooring: Carpet, Ceramic Tile
- Windows: Impact Glass, Picture, Impact Glass (Partial)
Interior area
- Total structure area: 2,874
- Total interior livable area: 1,939 sqft
Property
Parking
- Total spaces: 4
- Parking features: 2+ Spaces, Circular Driveway, Driveway, Garage - Attached, Auto Garage Open, Commercial Vehicles Prohibited
- Attached garage spaces: 2
- Uncovered spaces: 2
Features
- Stories: 1
- Patio & porch: Screened Patio
- Exterior features: Auto Sprinkler
- Has private pool: Yes
- Pool features: Concrete, Heated, Screen Enclosure
- Has view: Yes
- View description: Pool
- Waterfront features: None
Lot
- Size: 10,498 sqft
- Features: < 1/4 Acre
Details
- Parcel number: 56434222020000240
- Zoning: RS-5(c
Construction
Type & style
- Home type: SingleFamily
- Architectural style: Contemporary
- Property subtype: Single Family Residence
Materials
- CBS
- Roof: Flat Tile
Condition
- Resale
- New construction: No
- Year built: 1963
Utilities & green energy
- Sewer: Public Sewer
- Water: Public
- Utilities for property: Cable Connected, Electricity Connected
Community & neighborhood
Security
- Security features: Burglar Alarm, Smoke Detector(s)
Community
- Community features: None
Location
- Region: Riviera Beach
- Subdivision: Palm Beach Isles 1
HOA & financial
HOA
- Has HOA: Yes
- HOA fee: $22 monthly
Other fees
- Application fee: $0
Other
Other facts
- Listing terms: Cash,Conventional
Price history
| Date | Event | Price |
|---|---|---|
| 2/10/2025 | Sold | $1,160,000-9%$598/sqft |
Source: | ||
| 1/6/2025 | Price change | $1,275,000-3.8%$658/sqft |
Source: | ||
| 12/5/2024 | Price change | $1,325,000-3.6%$683/sqft |
Source: | ||
| 10/25/2024 | Price change | $1,374,000-1.8%$709/sqft |
Source: | ||
| 10/8/2024 | Price change | $1,399,000-1.8%$722/sqft |
Source: | ||
Public tax history
| Year | Property taxes | Tax assessment |
|---|---|---|
| 2024 | $15,270 +6.2% | $660,432 +10% |
| 2023 | $14,373 +12.8% | $600,393 +10% |
| 2022 | $12,746 +16% | $545,812 +10% |
Find assessor info on the county website
Neighborhood: Singer Island
Nearby schools
GreatSchools rating
- 5/10Lincoln Elementary SchoolGrades: PK-5Distance: 2.4 mi
- 4/10John F. Kennedy Middle SchoolGrades: 6-8Distance: 2.7 mi
- 6/10William T. Dwyer High SchoolGrades: PK,9-12Distance: 7.1 mi
Get a cash offer in 3 minutes
Find out how much your home could sell for in as little as 3 minutes with a no-obligation cash offer.
Estimated market value$1,454,300
Get a cash offer in 3 minutes
Find out how much your home could sell for in as little as 3 minutes with a no-obligation cash offer.
Estimated market value
$1,454,300


