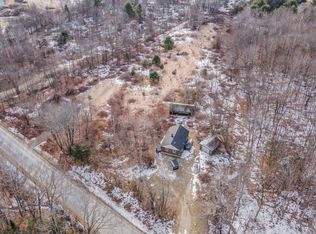This property is off market, which means it's not currently listed for sale or rent on Zillow. This may be different from what's available on other websites or public sources.
Off market
Street View
$109,800
1071 Bean Rd, Mount Vernon, ME 04352
2beds
1baths
924sqft
MobileManufactured
Built in 2010
18 Acres Lot
$-- Zestimate®
$119/sqft
$1,721 Estimated rent
Home value
Not available
Estimated sales range
Not available
$1,721/mo
Zestimate® history
Loading...
Owner options
Explore your selling options
What's special
Facts & features
Interior
Bedrooms & bathrooms
- Bedrooms: 2
- Bathrooms: 1
Interior area
- Total interior livable area: 924 sqft
Property
Parking
- Parking features: Garage - Attached
Lot
- Size: 18 Acres
Details
- Parcel number: MTVRMR08L46B
Construction
Type & style
- Home type: MobileManufactured
Condition
- Year built: 2010
Community & neighborhood
Location
- Region: Mount Vernon
Price history
| Date | Event | Price |
|---|---|---|
| 1/10/2026 | Listing removed | $183,110$198/sqft |
Source: | ||
| 7/17/2025 | Listed for sale | $183,110-1%$198/sqft |
Source: | ||
| 6/21/2025 | Listing removed | $184,900$200/sqft |
Source: | ||
| 2/12/2025 | Price change | $184,900-2.6%$200/sqft |
Source: | ||
| 1/7/2025 | Listed for sale | $189,900$206/sqft |
Source: | ||
Public tax history
Tax history is unavailable.
Find assessor info on the county website
Neighborhood: 04352
Nearby schools
GreatSchools rating
- 8/10Mt Vernon Elementary SchoolGrades: PK-5Distance: 0.6 mi
- 6/10Maranacook Community Middle SchoolGrades: 6-8Distance: 4.3 mi
- 7/10Maranacook Community High SchoolGrades: 9-12Distance: 4.2 mi
