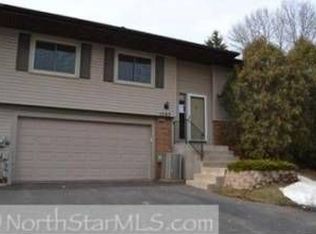Closed
$275,000
1071 Amble Dr, Shoreview, MN 55126
2beds
1,312sqft
Townhouse Quad/4 Corners
Built in 1978
5,662.8 Square Feet Lot
$278,900 Zestimate®
$210/sqft
$2,134 Estimated rent
Home value
$278,900
$254,000 - $307,000
$2,134/mo
Zestimate® history
Loading...
Owner options
Explore your selling options
What's special
Welcome to this charming 2-bedroom, 2-bathroom end unit townhome nestled in the heart of Shoreview. Boasting an inviting main level, this home offers a spacious living room, perfect for relaxation and entertainment, flowing seamlessly into a cozy dining area with walk-out access onto the deck, offering a serene retreat. The kitchen features sleek stainless-steel appliances, ensuring both style and functionality. The main level also includes a comfortable bedroom, storage room, and a full bathroom for convenience. The second bedroom, complete with a walk-in closet, provides ample storage space and privacy. Descending to the walk-out lower level, discover a family room anchored by a classic brick fireplace, ideal for gatherings and chilly evenings. A convenient 3/4 bathroom adds comfort, while a flex space offers endless possibilities for customization. Conveniently located mere minutes from shopping centers, and restaurants, this townhome epitomizes modern living in a vibrant community
Zillow last checked: 8 hours ago
Listing updated: May 31, 2025 at 10:48pm
Listed by:
John D Schuster 612-900-3333,
Coldwell Banker Realty,
Kieren F Evensen 612-388-0097
Bought with:
John E Braun
Watermark Homes
Source: NorthstarMLS as distributed by MLS GRID,MLS#: 6457084
Facts & features
Interior
Bedrooms & bathrooms
- Bedrooms: 2
- Bathrooms: 2
- Full bathrooms: 1
- 3/4 bathrooms: 1
Bedroom 1
- Level: Main
- Area: 160 Square Feet
- Dimensions: 16x10
Bedroom 2
- Level: Main
- Area: 100 Square Feet
- Dimensions: 10x10
Deck
- Level: Main
- Area: 160 Square Feet
- Dimensions: 20x8
Dining room
- Level: Main
- Area: 90 Square Feet
- Dimensions: 10x9
Family room
- Level: Lower
- Area: 273 Square Feet
- Dimensions: 21x13
Kitchen
- Level: Main
- Area: 90 Square Feet
- Dimensions: 10x9
Laundry
- Level: Lower
- Area: 72 Square Feet
- Dimensions: 9x8
Living room
- Level: Main
- Area: 221 Square Feet
- Dimensions: 17x13
Storage
- Level: Main
- Area: 36 Square Feet
- Dimensions: 6x6
Heating
- Forced Air
Cooling
- Central Air
Appliances
- Included: Dishwasher, Gas Water Heater, Range, Refrigerator, Stainless Steel Appliance(s)
Features
- Basement: Finished,Walk-Out Access
- Number of fireplaces: 1
- Fireplace features: Brick, Family Room
Interior area
- Total structure area: 1,312
- Total interior livable area: 1,312 sqft
- Finished area above ground: 962
- Finished area below ground: 350
Property
Parking
- Total spaces: 2
- Parking features: Tuckunder Garage
- Attached garage spaces: 2
- Details: Garage Dimensions (20x20), Garage Door Height (7), Garage Door Width (16)
Accessibility
- Accessibility features: None
Features
- Levels: Multi/Split
- Patio & porch: Deck
Lot
- Size: 5,662 sqft
Details
- Foundation area: 962
- Parcel number: 233023230051
- Zoning description: Residential-Single Family
Construction
Type & style
- Home type: Townhouse
- Property subtype: Townhouse Quad/4 Corners
- Attached to another structure: Yes
Materials
- Vinyl Siding
- Roof: Asphalt,Pitched
Condition
- Age of Property: 47
- New construction: No
- Year built: 1978
Utilities & green energy
- Gas: Natural Gas
- Sewer: City Sewer/Connected
- Water: City Water/Connected
Community & neighborhood
Location
- Region: Shoreview
- Subdivision: Pat Jordans Add
HOA & financial
HOA
- Has HOA: Yes
- HOA fee: $600 quarterly
- Services included: Maintenance Structure, Hazard Insurance, Lawn Care, Maintenance Grounds, Professional Mgmt, Trash
- Association name: Advantage Townhome Management
- Association phone: 651-429-2223
Price history
| Date | Event | Price |
|---|---|---|
| 5/30/2024 | Sold | $275,000+10%$210/sqft |
Source: | ||
| 5/22/2024 | Pending sale | $249,900$190/sqft |
Source: | ||
| 5/9/2024 | Listed for sale | $249,900+83.1%$190/sqft |
Source: | ||
| 10/31/2014 | Sold | $136,500-1.8%$104/sqft |
Source: | ||
| 8/2/2014 | Listed for sale | $139,000-27.4%$106/sqft |
Source: RE/MAX Preferred #4512119 | ||
Public tax history
| Year | Property taxes | Tax assessment |
|---|---|---|
| 2024 | $3,500 +16.9% | $242,500 +0.8% |
| 2023 | $2,994 +9.3% | $240,500 -1.2% |
| 2022 | $2,738 +9.1% | $243,500 +19.5% |
Find assessor info on the county website
Neighborhood: 55126
Nearby schools
GreatSchools rating
- NASnail Lake Kindergarten CenterGrades: KDistance: 1.5 mi
- 8/10Chippewa Middle SchoolGrades: 6-8Distance: 1.6 mi
- 10/10Mounds View Senior High SchoolGrades: 9-12Distance: 1.9 mi
Get a cash offer in 3 minutes
Find out how much your home could sell for in as little as 3 minutes with a no-obligation cash offer.
Estimated market value
$278,900
Get a cash offer in 3 minutes
Find out how much your home could sell for in as little as 3 minutes with a no-obligation cash offer.
Estimated market value
$278,900
