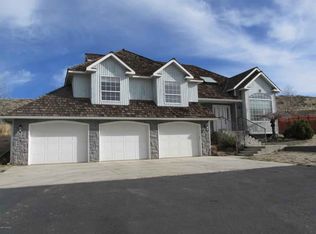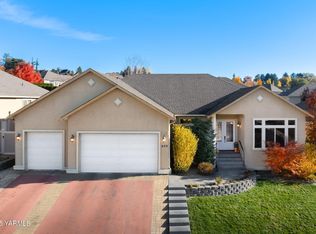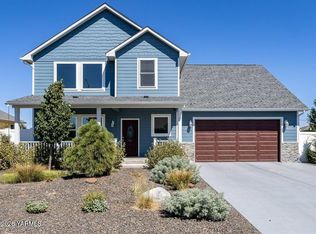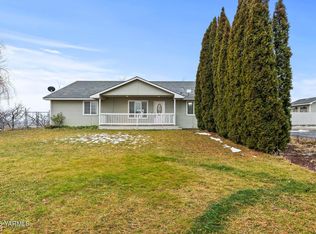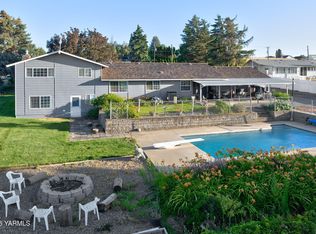Tucked away in a quiet neighborhood, this inviting home blends space, comfort, and versatility. Offering 3 bedrooms, 3 full bathrooms, a den/office, and a large upstairs bonus room, it's designed to support a wide range of lifestyles. The backyard is a true standout with its lovely terraced garden and expansive yard, ideal for relaxing or entertaining. A shop on the property provides added convenience for storage, hobbies, or projects. With its serene setting and thoughtful layout, this home is ready to welcome its next owner.
Accepting backups
Price cut: $9.5K (1/23)
$620,000
10709 Summitview Rd, Yakima, WA 98908
3beds
2,416sqft
Est.:
Residential/Site Built, Single Family Residence
Built in 1996
1 Acres Lot
$612,900 Zestimate®
$257/sqft
$-- HOA
What's special
Lovely terraced gardenInviting homeLarge upstairs bonus roomExpansive yardShop on the property
- 82 days |
- 1,763 |
- 63 |
Likely to sell faster than
Zillow last checked: 9 hours ago
Listing updated: February 19, 2026 at 06:27am
Listed by:
Jose Amarillas 425-429-0490,
Compass Washington - Bellevue,
Javier Cardenas 509-952-4172,
Compass Washington - Bellevue
Source: Yakima,MLS#: 25-3400
Facts & features
Interior
Bedrooms & bathrooms
- Bedrooms: 3
- Bathrooms: 3
- Full bathrooms: 3
Rooms
- Room types: Den/Library/Office
Primary bedroom
- Features: Double Sinks, Garden Tub, Walk-In Closet(s)
Dining room
- Features: Bar, Formal, Kitch Eating Space
Kitchen
- Features: Free Stand R/O
Heating
- Electric, Forced Air, Heat Pump
Cooling
- Central Air
Appliances
- Included: Dishwasher, Disposal, Dryer, Range Hood, Microwave, Range, Refrigerator, Washer, Water Softener
Features
- Flooring: Carpet, Tile, Wood
- Basement: None
Interior area
- Total structure area: 2,416
- Total interior livable area: 2,416 sqft
Property
Parking
- Total spaces: 2
- Parking features: Attached
- Attached garage spaces: 2
Features
- Levels: Two
- Stories: 2
- Fencing: Back Yard
- Frontage length: 0.00
Lot
- Size: 1 Acres
- Features: Paved, Sprinkler System, Terraced, .76 - 1.0 Acres
Details
- Additional structures: Workshop
- Parcel number: 17132424433
- Zoning: R1
- Zoning description: Single Fam Res
Construction
Type & style
- Home type: SingleFamily
- Property subtype: Residential/Site Built, Single Family Residence
Materials
- Brick, Wood Siding, Frame
- Foundation: Concrete Perimeter
- Roof: Composition
Condition
- Year built: 1996
Utilities & green energy
- Sewer: Septic/Installed
- Water: Well
Community & HOA
Location
- Region: Yakima
Financial & listing details
- Price per square foot: $257/sqft
- Tax assessed value: $631,900
- Annual tax amount: $5,497
- Date on market: 12/5/2025
- Listing terms: Cash,FHA,VA Loan
Estimated market value
$612,900
$582,000 - $644,000
$2,737/mo
Price history
Price history
| Date | Event | Price |
|---|---|---|
| 2/19/2026 | Pending sale | $620,000$257/sqft |
Source: | ||
| 1/23/2026 | Price change | $620,000-1.5%$257/sqft |
Source: | ||
| 1/11/2026 | Price change | $629,500-1.6%$261/sqft |
Source: | ||
| 12/5/2025 | Listed for sale | $640,000-0.8%$265/sqft |
Source: | ||
| 10/10/2025 | Listing removed | $645,000$267/sqft |
Source: | ||
| 9/12/2025 | Listed for sale | $645,000+14.2%$267/sqft |
Source: | ||
| 9/16/2022 | Sold | $565,000$234/sqft |
Source: | ||
| 8/19/2022 | Pending sale | $565,000$234/sqft |
Source: | ||
| 8/19/2022 | Contingent | $565,000$234/sqft |
Source: | ||
| 8/10/2022 | Price change | $565,000-1.7%$234/sqft |
Source: | ||
| 7/9/2022 | Listed for sale | $575,000$238/sqft |
Source: | ||
| 7/4/2022 | Pending sale | $575,000$238/sqft |
Source: John L Scott Real Estate #1961639 Report a problem | ||
| 7/4/2022 | Contingent | $575,000$238/sqft |
Source: | ||
| 7/1/2022 | Listed for sale | $575,000+59.7%$238/sqft |
Source: | ||
| 10/27/2016 | Sold | $360,000+0%$149/sqft |
Source: | ||
| 8/26/2016 | Pending sale | $359,900$149/sqft |
Source: Creekside Realty #16-1369 Report a problem | ||
| 8/12/2016 | Listed for sale | $359,900$149/sqft |
Source: Creekside Realty #16-1369 Report a problem | ||
| 7/25/2016 | Pending sale | $359,900$149/sqft |
Source: Creekside Realty #16-1369 Report a problem | ||
| 6/1/2016 | Listed for sale | $359,900-2.7%$149/sqft |
Source: Creekside Realty #16-1369 Report a problem | ||
| 4/16/2016 | Listing removed | $369,900$153/sqft |
Source: Almon Commercial-residential Real Estate #15-2821 Report a problem | ||
| 10/18/2015 | Listed for sale | $369,900+22.5%$153/sqft |
Source: Almon Commercial-residential Real Estate #15-2821 Report a problem | ||
| 6/2/2011 | Sold | $302,000-4.1%$125/sqft |
Source: | ||
| 1/15/2011 | Listed for sale | $315,000+26.3%$130/sqft |
Source: Prudential Real Estate #11-112 Report a problem | ||
| 10/15/2004 | Sold | $249,500+6.6%$103/sqft |
Source: Public Record Report a problem | ||
| 5/29/2001 | Sold | $234,000+23.2%$97/sqft |
Source: Public Record Report a problem | ||
| 11/4/1998 | Sold | $190,000$79/sqft |
Source: Public Record Report a problem | ||
Public tax history
Public tax history
| Year | Property taxes | Tax assessment |
|---|---|---|
| 2024 | $5,498 -2.2% | $631,900 +33.6% |
| 2023 | $5,619 +19% | $473,000 +13.8% |
| 2022 | $4,720 +3.2% | $415,700 +9.1% |
| 2021 | $4,574 +24.2% | $381,100 +13.8% |
| 2019 | $3,683 -7.9% | $334,900 +7.9% |
| 2018 | $3,998 +11.5% | $310,500 +8.5% |
| 2017 | $3,584 | $286,300 +6.4% |
| 2015 | $3,584 | $269,000 |
| 2014 | $3,584 | $269,000 |
| 2013 | $3,584 | $269,000 -2.2% |
| 2011 | -- | $275,100 |
| 2010 | $3,587 | $275,100 |
Find assessor info on the county website
BuyAbility℠ payment
Est. payment
$3,304/mo
Principal & interest
$2860
Property taxes
$444
Climate risks
Neighborhood: Summitview
Nearby schools
GreatSchools rating
- 8/10Apple Valley Elementary SchoolGrades: K-5Distance: 1.3 mi
- 6/10West Valley Jr High SchoolGrades: 6-8Distance: 2.7 mi
- 6/10West Valley High SchoolGrades: 9-12Distance: 2.2 mi
