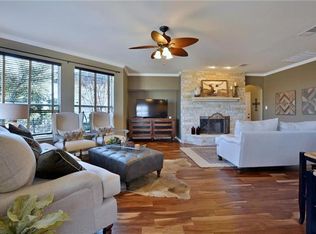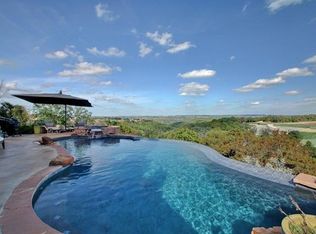Welcome to 10709 Pointe View, nestled in the vibrant Lake Pointe community, offering a perfect balance of comfort and convenience. This spacious home features 3,582 square feet of versatile living space, ideal for both entertaining and everyday living. The main level includes a guest bedroom with a full bath, thoughtfully designed with handicap accommodations. The formal living and dining areas flow seamlessly into the living room and breakfast nook, all offering stunning views that enhance the warm and welcoming atmosphere. Upstairs, discover the Master Suite with a balcony offering views of the hill country, along with three additional spacious bedrooms and three full baths, ensuring ample space for guests. A large game room provides a perfect setting for relaxation and fun. The 2-car garage with a covered extension offers convenient parking and storage solutions. The home boasts several valuable upgrades, including engineered wood flooring on the first floor, energy-efficient windows, a beautiful pool, a water softener, and a recently replaced roof and HVAC system. A tankless water heater and updated garage door add to the modern conveniences. Located just down the street from Lake Pointe Elementary, this home offers the added convenience of two nearby playgrounds and neighborhood lake access. Enjoy the proximity to shopping options like HEB, Whole Foods, and Trader Joe's, along with over 20 restaurants just minutes away, offering endless dining possibilities. With beautiful views and plenty of space both inside and out, 10709 Pointe View offers a perfect blend of practicality and comfort. Come see all that this home has to offer!
This property is off market, which means it's not currently listed for sale or rent on Zillow. This may be different from what's available on other websites or public sources.

