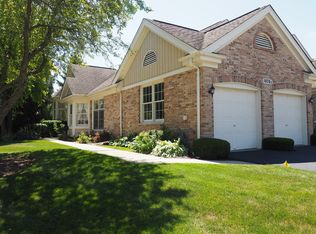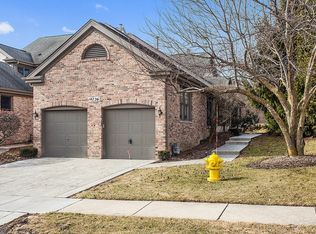1900sf of living area with main floor laundry, eat-in-kitchen with ceiling fan, double oven with island cooktop adjacent to main floor den, main floor master with walk-in closet, formal dining room off kitchen leads to front room with corner fireplace, mantel and gas logs. Newer washer and dryer, neutral paint throughout. Monthly assessments include snow removal, grass cutting, outside paint.
This property is off market, which means it's not currently listed for sale or rent on Zillow. This may be different from what's available on other websites or public sources.


