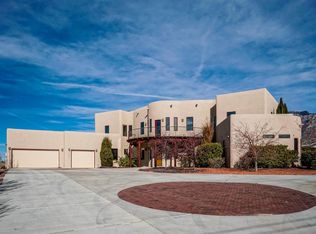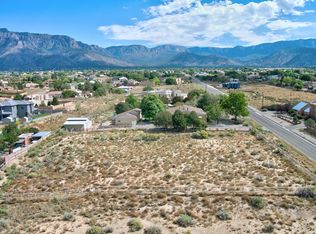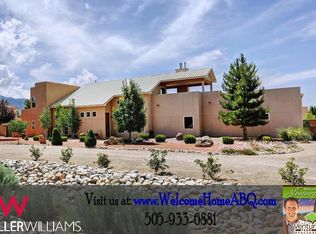Sold
Price Unknown
10709 Del Rey Ave NE, Albuquerque, NM 87122
3beds
2,791sqft
Single Family Residence
Built in 1984
0.89 Acres Lot
$-- Zestimate®
$--/sqft
$3,469 Estimated rent
Home value
Not available
Estimated sales range
Not available
$3,469/mo
Zestimate® history
Loading...
Owner options
Explore your selling options
What's special
Welcome to your dream equestrian estate. Nestled on a sprawling .89 acre lot in the heart of NAA. This lovingly remodeled home over the past several years boasts wood floors in living, dining, kitchen & halls. Kitchen remodel & all baths are newer in the past 5 years. New kitchen appliances in 2021. In addition to this super floor plan there is a heated office & sun room off of the garage. Lg 2 car attached garage w/epoxy floor. Catering to all of your storage, mechanical shop needs & play toy storage needs; the RV garage, oversized 1 car, full shop complete with work benches, dog run & garden shed are a +. Equestrian enthusiasts will appreciate the Barn Master 4 stalls & coral for every stall. Barn w/ electricity & water. Septic & leach field new in 2020. New roof too.
Zillow last checked: 8 hours ago
Listing updated: February 02, 2026 at 01:46pm
Listed by:
Janie Gilmore-Daniels 505-259-0502,
Vista Encantada Realtors, LLC,
Katherine Gilmore Mosley 505-463-0680,
Vista Encantada Realtors, LLC
Bought with:
Leigh Ann Smidt, 20471
RE/MAX SELECT
Source: SWMLS,MLS#: 1076850
Facts & features
Interior
Bedrooms & bathrooms
- Bedrooms: 3
- Bathrooms: 3
- Full bathrooms: 1
- 3/4 bathrooms: 2
Primary bedroom
- Level: Main
- Area: 223
- Dimensions: 16.83 x 13.25
Bedroom 2
- Level: Main
- Area: 196
- Dimensions: 14 x 14
Bedroom 3
- Level: Main
- Area: 141.93
- Dimensions: 14.08 x 10.08
Kitchen
- Level: Main
- Area: 163.37
- Dimensions: 13.25 x 12.33
Living room
- Level: Main
- Area: 556.6
- Dimensions: 27.83 x 20
Office
- Level: Main
- Area: 191.06
- Dimensions: 14.42 x 13.25
Heating
- Central, Forced Air, Propane
Cooling
- Refrigerated
Appliances
- Included: Built-In Electric Range, Dishwasher, Disposal, Refrigerator
- Laundry: Washer Hookup, Dryer Hookup, ElectricDryer Hookup
Features
- Breakfast Area, Ceiling Fan(s), Separate/Formal Dining Room, High Speed Internet, Home Office, Kitchen Island, Multiple Living Areas, Main Level Primary, Multiple Primary Suites, Pantry, Shower Only, Skylights, Separate Shower, Cable TV
- Flooring: Carpet, Tile, Wood
- Windows: Double Pane Windows, Insulated Windows, Skylight(s)
- Has basement: No
- Number of fireplaces: 1
- Fireplace features: Custom, Glass Doors, Wood Burning
Interior area
- Total structure area: 2,791
- Total interior livable area: 2,791 sqft
Property
Parking
- Total spaces: 5
- Parking features: Attached, Finished Garage, Garage, Garage Door Opener
- Attached garage spaces: 5
Accessibility
- Accessibility features: Wheelchair Access
Features
- Levels: One
- Stories: 1
- Patio & porch: Covered, Patio
- Exterior features: Private Yard, Sprinkler/Irrigation, Propane Tank - Owned
- Has view: Yes
Lot
- Size: 0.89 Acres
- Features: Lawn, Landscaped, Sprinklers Automatic, Trees, Views
Details
- Additional structures: Arena, Barn(s), Kennel/Dog Run, Second Garage, Garage(s), Outbuilding, RV/Boat Storage, Shed(s), Storage, Workshop
- Parcel number: 102106338611940308
- Zoning description: A-1
- Horses can be raised: Yes
- Horse amenities: Arena
Construction
Type & style
- Home type: SingleFamily
- Architectural style: Ranch
- Property subtype: Single Family Residence
Materials
- Brick Veneer, Frame, Stucco
- Roof: Pitched,Shingle
Condition
- Resale
- New construction: No
- Year built: 1984
Utilities & green energy
- Sewer: Septic Tank
- Water: Private, Well
- Utilities for property: Cable Connected, Electricity Connected, Natural Gas Available, Propane, Phone Connected
Green energy
- Energy generation: None
Community & neighborhood
Security
- Security features: Security System, Smoke Detector(s)
Location
- Region: Albuquerque
Other
Other facts
- Listing terms: Cash,Conventional,FHA,VA Loan
- Road surface type: Paved
Price history
| Date | Event | Price |
|---|---|---|
| 3/27/2025 | Sold | -- |
Source: | ||
| 2/27/2025 | Pending sale | $830,000$297/sqft |
Source: | ||
| 2/26/2025 | Listed for sale | $830,000$297/sqft |
Source: | ||
| 2/8/2025 | Pending sale | $830,000$297/sqft |
Source: | ||
| 1/21/2025 | Listed for sale | $830,000$297/sqft |
Source: | ||
Public tax history
| Year | Property taxes | Tax assessment |
|---|---|---|
| 2025 | $3,875 +2.7% | $126,415 +2.3% |
| 2024 | $3,773 -7.4% | $123,525 -6% |
| 2023 | $4,075 | $131,464 +12.9% |
Find assessor info on the county website
Neighborhood: 87122
Nearby schools
GreatSchools rating
- 9/10Double Eagle Elementary SchoolGrades: PK-5Distance: 1.8 mi
- 7/10Desert Ridge Middle SchoolGrades: 6-8Distance: 2 mi
- 7/10La Cueva High SchoolGrades: 9-12Distance: 2.6 mi
Schools provided by the listing agent
- Elementary: Double Eagle
- Middle: Desert Ridge
- High: La Cueva
Source: SWMLS. This data may not be complete. We recommend contacting the local school district to confirm school assignments for this home.


