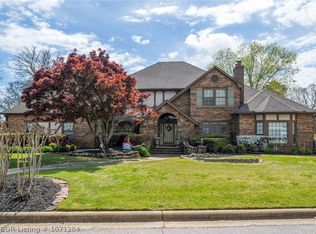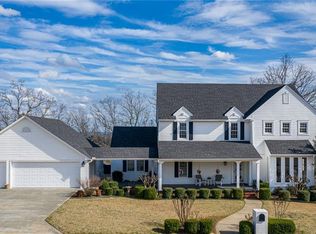STUNNING home with spectacular views and all the extras! 4 bed/4.5 bath, 2 living areas and huge bonus room. Gourmet kitchen with top of the line kitchen aid appliances; gas cook top, double ovens, Zephyr vent hood, large island. Master suite down w/fireplace, amazing custom closet and bath including whirlpool tub and sauna/steam shower. Gorgeous hardwoods and granite throughout. Incredible outdoor entertaining space with 4 decks, Luther Stem pool & hot tub on 1.34 acres in cul-de-sac.
This property is off market, which means it's not currently listed for sale or rent on Zillow. This may be different from what's available on other websites or public sources.


