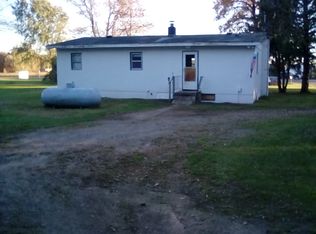Closed
Zestimate®
$185,000
10708 State Highway 95, Princeton, MN 55371
3beds
1,611sqft
Single Family Residence
Built in 1960
2.24 Acres Lot
$185,000 Zestimate®
$115/sqft
$1,986 Estimated rent
Home value
$185,000
Estimated sales range
Not available
$1,986/mo
Zestimate® history
Loading...
Owner options
Explore your selling options
What's special
Over 2 acres of land with plenty of established trees for privacy! Bring your ideas to this little slice of heaven. The large kitchen welcomes you home as soon as you step in from the front door. Head to the living room and main level bedroom plus full bathroom. Relax in the 3 season porch or multi-task with the HUGE laundry room also on the main level. Upstairs are 2 more bedrooms PLUS a large flex area. Just off the 3-season outside is the main level deck which would be ideal for grilling. The oversized and heated garage is great for storing an abundance of projects and outside toys. Plus there is a 12'x10 shed out back as well. Put your touches on this house and make this your own country oasis.
Zillow last checked: 8 hours ago
Listing updated: May 02, 2025 at 07:27am
Listed by:
Andrew Sopher 763-221-1124,
Keller Williams Classic Rlty NW
Bought with:
Josh A Pomerleau
JPW Realty
Ryan M McElhone
Source: NorthstarMLS as distributed by MLS GRID,MLS#: 6672063
Facts & features
Interior
Bedrooms & bathrooms
- Bedrooms: 3
- Bathrooms: 1
- Full bathrooms: 1
Bedroom 1
- Level: Main
- Area: 172.5 Square Feet
- Dimensions: 15 x 11.5
Bedroom 2
- Level: Upper
- Area: 144 Square Feet
- Dimensions: 12 x 12
Bedroom 3
- Level: Upper
- Area: 131.25 Square Feet
- Dimensions: 12.5 x 10.5
Flex room
- Level: Upper
- Area: 125 Square Feet
- Dimensions: 12.5 x 10
Kitchen
- Level: Main
- Area: 166.75 Square Feet
- Dimensions: 14.5 x 11.5
Laundry
- Level: Main
- Area: 128 Square Feet
- Dimensions: 16 x 8
Living room
- Level: Main
- Area: 189 Square Feet
- Dimensions: 14 x 13.5
Porch
- Level: Main
- Area: 172.5 Square Feet
- Dimensions: 23 x 7.5
Other
- Level: Main
- Area: 121 Square Feet
- Dimensions: 11 x 11
Heating
- Boiler
Cooling
- None
Appliances
- Included: Cooktop, Dishwasher, Dryer, Electric Water Heater, Microwave, Range, Refrigerator, Washer
Features
- Basement: Crawl Space
- Has fireplace: No
Interior area
- Total structure area: 1,611
- Total interior livable area: 1,611 sqft
- Finished area above ground: 1,611
- Finished area below ground: 0
Property
Parking
- Total spaces: 3
- Parking features: Detached, Gravel, Garage Door Opener, Heated Garage, No Int Access to Dwelling
- Garage spaces: 3
- Has uncovered spaces: Yes
- Details: Garage Dimensions (32x22), Garage Door Height (8), Garage Door Width (16)
Accessibility
- Accessibility features: None
Features
- Levels: One and One Half
- Stories: 1
- Patio & porch: Deck, Front Porch, Porch
Lot
- Size: 2.24 Acres
- Dimensions: 291 x 344 x 291 x 324
- Features: Many Trees
Details
- Additional structures: Storage Shed
- Foundation area: 1299
- Parcel number: 160301400
- Zoning description: Residential-Single Family
Construction
Type & style
- Home type: SingleFamily
- Property subtype: Single Family Residence
Materials
- Metal Siding, Steel Siding, Block
Condition
- Age of Property: 65
- New construction: No
- Year built: 1960
Utilities & green energy
- Electric: Circuit Breakers
- Gas: Electric, Propane
- Sewer: Private Sewer
- Water: Private, Well
Community & neighborhood
Location
- Region: Princeton
HOA & financial
HOA
- Has HOA: No
Other
Other facts
- Road surface type: Paved
Price history
| Date | Event | Price |
|---|---|---|
| 5/1/2025 | Sold | $185,000+23.3%$115/sqft |
Source: | ||
| 4/8/2025 | Pending sale | $150,000$93/sqft |
Source: | ||
| 4/3/2025 | Listed for sale | $150,000$93/sqft |
Source: | ||
Public tax history
| Year | Property taxes | Tax assessment |
|---|---|---|
| 2024 | $2,124 +2.4% | $203,100 -0.9% |
| 2023 | $2,074 +10.3% | $205,000 +2.2% |
| 2022 | $1,880 +9.3% | $200,500 +23.6% |
Find assessor info on the county website
Neighborhood: 55371
Nearby schools
GreatSchools rating
- 7/10Princeton Intermediate SchoolGrades: 3-5Distance: 2.3 mi
- 6/10Princeton Middle SchoolGrades: 6-8Distance: 2.7 mi
- 6/10Princeton Senior High SchoolGrades: 9-12Distance: 2.5 mi

Get pre-qualified for a loan
At Zillow Home Loans, we can pre-qualify you in as little as 5 minutes with no impact to your credit score.An equal housing lender. NMLS #10287.
Sell for more on Zillow
Get a free Zillow Showcase℠ listing and you could sell for .
$185,000
2% more+ $3,700
With Zillow Showcase(estimated)
$188,700