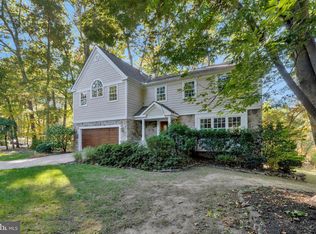Sold for $861,000
$861,000
10708 Oldfield Dr, Reston, VA 20191
4beds
1,928sqft
Single Family Residence
Built in 1977
0.32 Acres Lot
$862,900 Zestimate®
$447/sqft
$3,762 Estimated rent
Home value
$862,900
$802,000 - $923,000
$3,762/mo
Zestimate® history
Loading...
Owner options
Explore your selling options
What's special
Welcome to 10708 Oldfield Drive! This charming home in a great Reston location is just what you've been waiting for! The first floor features a living room, dining room, updated kitchen with stainless steel appliances and table space, powder room and a large family room with a fireplace and access to the screened porch. The screened porch is the perfect place to enjoy the beautiful backyard setting! The upper level features a primary bedroom with an updated primary bath, another updated full bathroom and 3 additional bedrooms. The lower level includes tons of useable space, storage space and the washer/dryer. The yard and outdoor space is just as special as the indoor with a beautiful, natural, treed yard that has been maintained to keep its rustic charm and multifunctional use. In addition to everything the home features, it's also in an excellent location near the W&OD trail, major commuting routes, shopping centers, Reston Town Center, restaurants and so much more. This home has been lovingly cared for, updated and is ready for you to make it your own! You won't want to miss this one!
Zillow last checked: 8 hours ago
Listing updated: December 12, 2024 at 05:28am
Listed by:
Margaret O'Gorman 703-472-7040,
Long & Foster Real Estate, Inc.
Bought with:
Andy Boone, 0225239932
Long & Foster Real Estate, Inc.
Source: Bright MLS,MLS#: VAFX2210402
Facts & features
Interior
Bedrooms & bathrooms
- Bedrooms: 4
- Bathrooms: 3
- Full bathrooms: 2
- 1/2 bathrooms: 1
- Main level bathrooms: 1
Basement
- Area: 632
Heating
- Forced Air, Heat Pump, Oil
Cooling
- Central Air, Ceiling Fan(s), Heat Pump, Electric
Appliances
- Included: Dishwasher, Disposal, Oven/Range - Electric, Refrigerator, Microwave, Dryer, Humidifier, Cooktop, Washer, Water Heater, Electric Water Heater
Features
- Family Room Off Kitchen, Floor Plan - Traditional, Kitchen - Table Space, Ceiling Fan(s), Formal/Separate Dining Room
- Flooring: Carpet
- Doors: French Doors
- Basement: Exterior Entry,Full
- Number of fireplaces: 1
Interior area
- Total structure area: 2,560
- Total interior livable area: 1,928 sqft
- Finished area above ground: 1,928
- Finished area below ground: 0
Property
Parking
- Total spaces: 2
- Parking features: Garage Faces Front, Attached
- Attached garage spaces: 2
Accessibility
- Accessibility features: None
Features
- Levels: Three
- Stories: 3
- Patio & porch: Deck, Screened, Screened Porch
- Pool features: Community
- Fencing: Partial
Lot
- Size: 0.32 Acres
- Features: Backs to Trees
Details
- Additional structures: Above Grade, Below Grade
- Parcel number: 0271 02020023
- Zoning: 370
- Special conditions: Standard
Construction
Type & style
- Home type: SingleFamily
- Architectural style: Colonial
- Property subtype: Single Family Residence
Materials
- Aluminum Siding
- Foundation: Slab
Condition
- Excellent,Very Good
- New construction: No
- Year built: 1977
Utilities & green energy
- Sewer: Public Sewer
- Water: Public
Community & neighborhood
Location
- Region: Reston
- Subdivision: Reston
HOA & financial
HOA
- Has HOA: Yes
- HOA fee: $817 annually
- Amenities included: Jogging Path, Tot Lots/Playground, Basketball Court, Common Grounds, Pool, Tennis Court(s), Volleyball Courts, Other
- Services included: Pool(s), Other
- Association name: RESTON ASSOCIATION
Other
Other facts
- Listing agreement: Exclusive Right To Sell
- Ownership: Fee Simple
Price history
| Date | Event | Price |
|---|---|---|
| 12/12/2024 | Sold | $861,000+1.3%$447/sqft |
Source: | ||
| 11/23/2024 | Pending sale | $850,000$441/sqft |
Source: | ||
| 11/17/2024 | Contingent | $850,000$441/sqft |
Source: | ||
| 11/14/2024 | Listed for sale | $850,000+150%$441/sqft |
Source: | ||
| 10/1/2001 | Sold | $340,000+42%$176/sqft |
Source: Public Record Report a problem | ||
Public tax history
Tax history is unavailable.
Find assessor info on the county website
Neighborhood: Hunter
Nearby schools
GreatSchools rating
- 6/10Sunrise Valley Elementary SchoolGrades: PK-6Distance: 0.3 mi
- 6/10Hughes Middle SchoolGrades: 7-8Distance: 1.3 mi
- 6/10South Lakes High SchoolGrades: 9-12Distance: 1.4 mi
Schools provided by the listing agent
- Elementary: Sunrise Valley
- Middle: Hughes
- High: South Lakes
- District: Fairfax County Public Schools
Source: Bright MLS. This data may not be complete. We recommend contacting the local school district to confirm school assignments for this home.
Get a cash offer in 3 minutes
Find out how much your home could sell for in as little as 3 minutes with a no-obligation cash offer.
Estimated market value
$862,900
