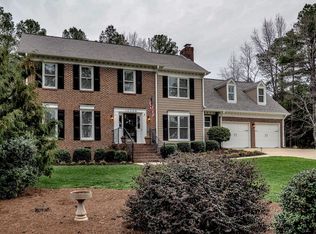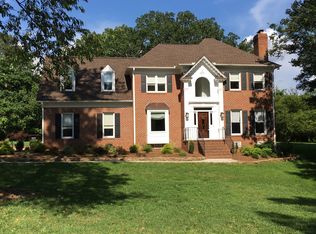Spacious 4 Bedrm Traditional on level .92 ac culdesac lot desirable Manchester! Foyer, LR, DR w/beautiful hardwds, FRm w/FP+French doors overlooks private backyard. Master w/WIC + Bath/Shower. Opportunity for sweat equity---quality Roebuck home, fixer-upper, solid bones, always well maintained+priced accordingly for "as is" sale. Personalize your lifestyle unfin. Bonus room w/back stairs; side-load 2-car Gar. Enjoy beautiful Manchester Park w/picnic area, nature trails, gazebo, pond. Swim+Racquet Club
This property is off market, which means it's not currently listed for sale or rent on Zillow. This may be different from what's available on other websites or public sources.

