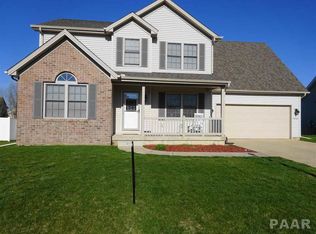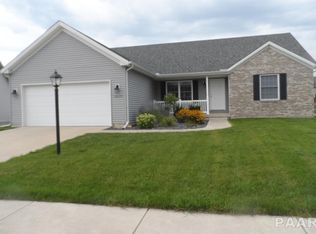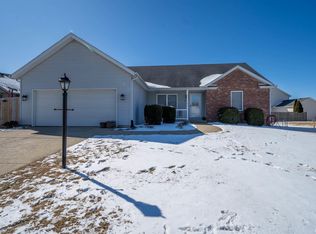Sold for $361,001 on 04/10/25
$361,001
10708 N Fieldgrove Dr, Dunlap, IL 61525
4beds
3,162sqft
Single Family Residence, Residential
Built in 2007
-- sqft lot
$377,800 Zestimate®
$114/sqft
$3,120 Estimated rent
Home value
$377,800
$336,000 - $423,000
$3,120/mo
Zestimate® history
Loading...
Owner options
Explore your selling options
What's special
Welcome home to this stunning, move-in-ready ranch in the sought-after Dunlap school district! With over 3,000 square feet of finished living space, this home is designed for both comfort and style. Step inside to an open-concept main floor featuring a gorgeous kitchen with tray ceilings, two-level granite countertops, and stainless steel appliances—perfect for entertaining or everyday living. The spacious master suite offers a large walk-in closet and an on-suite bath with double sinks and a tiled shower for a spa-like retreat. The finished basement adds even more living space, complete with a fourth bedroom (with egress window), a third full bath, and plenty of storage. And yes—the pool table stays! Outside, enjoy a covered patio and a 2nd stamped concrete patio-all enclosed with a 6-foot vinyl privacy fence, creating the perfect backyard oasis, plenty mature trees beyond for even more privacy. All of this in a prime location—just minutes from the interstate and shopping. Don’t miss out on this fantastic home—schedule your showing today!
Zillow last checked: 16 hours ago
Listing updated: April 13, 2025 at 01:01pm
Listed by:
Mark R Monge Cell:309-253-6098,
Jim Maloof Realty, Inc.
Bought with:
Mark R Monge, 475100001
Jim Maloof Realty, Inc.
Source: RMLS Alliance,MLS#: PA1256380 Originating MLS: Peoria Area Association of Realtors
Originating MLS: Peoria Area Association of Realtors

Facts & features
Interior
Bedrooms & bathrooms
- Bedrooms: 4
- Bathrooms: 3
- Full bathrooms: 3
Bedroom 1
- Level: Main
- Dimensions: 22ft 0in x 14ft 0in
Bedroom 2
- Level: Main
- Dimensions: 12ft 0in x 10ft 0in
Bedroom 3
- Level: Main
- Dimensions: 11ft 0in x 11ft 0in
Bedroom 4
- Level: Basement
- Dimensions: 13ft 0in x 14ft 0in
Other
- Level: Main
- Dimensions: 11ft 0in x 10ft 0in
Other
- Area: 1276
Additional room
- Description: Media Room
- Level: Basement
- Dimensions: 19ft 0in x 10ft 0in
Additional room 2
- Description: gym
- Level: Basement
- Dimensions: 15ft 0in x 13ft 0in
Great room
- Level: Main
- Dimensions: 20ft 0in x 16ft 0in
Kitchen
- Level: Main
- Dimensions: 22ft 0in x 10ft 0in
Laundry
- Level: Main
- Dimensions: 6ft 0in x 5ft 0in
Main level
- Area: 1886
Recreation room
- Level: Basement
- Dimensions: 26ft 0in x 29ft 0in
Heating
- Forced Air
Cooling
- Central Air
Appliances
- Included: Dishwasher, Disposal, Dryer, Range Hood, Microwave, Other, Range, Refrigerator, Washer, Water Softener Owned
Features
- Ceiling Fan(s), Vaulted Ceiling(s), Solid Surface Counter
- Windows: Blinds
- Basement: Egress Window(s),Finished,Full
- Number of fireplaces: 1
- Fireplace features: Gas Log, Great Room
Interior area
- Total structure area: 1,886
- Total interior livable area: 3,162 sqft
Property
Parking
- Total spaces: 2
- Parking features: Attached
- Attached garage spaces: 2
- Details: Number Of Garage Remotes: 1
Features
- Patio & porch: Patio
Lot
- Dimensions: 71 x 152 x 92 x 143
- Features: Level, Wooded
Details
- Parcel number: 0825301015
Construction
Type & style
- Home type: SingleFamily
- Architectural style: Ranch
- Property subtype: Single Family Residence, Residential
Materials
- Frame, Brick, Vinyl Siding
- Foundation: Concrete Perimeter
- Roof: Shingle
Condition
- New construction: No
- Year built: 2007
Utilities & green energy
- Sewer: Public Sewer
- Water: Public
- Utilities for property: Cable Available
Community & neighborhood
Location
- Region: Dunlap
- Subdivision: Fields Crossing
Other
Other facts
- Road surface type: Paved
Price history
| Date | Event | Price |
|---|---|---|
| 4/10/2025 | Sold | $361,001+3.2%$114/sqft |
Source: | ||
| 3/10/2025 | Pending sale | $349,900$111/sqft |
Source: | ||
| 3/9/2025 | Listed for sale | $349,900+59%$111/sqft |
Source: | ||
| 3/2/2018 | Sold | $220,000-4.3%$70/sqft |
Source: | ||
| 1/15/2018 | Price change | $229,999-1.3%$73/sqft |
Source: RE/MAX TRADERS UNLIMITED #1187041 | ||
Public tax history
| Year | Property taxes | Tax assessment |
|---|---|---|
| 2024 | $7,135 +5.5% | $88,050 +6% |
| 2023 | $6,762 +11.2% | $83,060 +11.2% |
| 2022 | $6,082 +4.1% | $74,680 +5% |
Find assessor info on the county website
Neighborhood: 61525
Nearby schools
GreatSchools rating
- 7/10Wilder-Waite Elementary SchoolGrades: PK-5Distance: 1.1 mi
- 9/10Dunlap Valley Middle SchoolGrades: 6-8Distance: 2.4 mi
- 9/10Dunlap High SchoolGrades: 9-12Distance: 2.8 mi
Schools provided by the listing agent
- Elementary: Wilder Waite
- Middle: Dunlap Valley Middle School
- High: Dunlap
Source: RMLS Alliance. This data may not be complete. We recommend contacting the local school district to confirm school assignments for this home.

Get pre-qualified for a loan
At Zillow Home Loans, we can pre-qualify you in as little as 5 minutes with no impact to your credit score.An equal housing lender. NMLS #10287.


