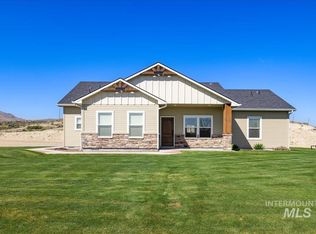Unpublished sold
Price Unknown
10707 Wilson Cemetery Rd, Melba, ID 83641
3beds
2baths
2,845sqft
Single Family Residence, Manufactured Home
Built in 2019
5 Acres Lot
$716,700 Zestimate®
$--/sqft
$1,640 Estimated rent
Home value
$716,700
Estimated sales range
Not available
$1,640/mo
Zestimate® history
Loading...
Owner options
Explore your selling options
What's special
Views, irrigation rights, no HOAs, beautiful home w/huge shop, all only 5 min to the Snake River & boat ramp, & 5 min to Hemingway Butte OHV trailhead!! Bring your toys & animals, plant a garden & pasture! This beautiful 4 yr old home was positioned on the property to soak in the views of the Owyhee mountains & gorgeous surrounding rich green fields! It offers upgrades such as an energy efficiency package, huge windows, hickory cabinetry, under cabinet lighting, huge hidden pantry plus a fabulous kitchen w/prep sink, spice rack drawer, pot drawers & much more. You're welcomed into the spacious master suite through french doors & barn wood accent wall, w/dual vanities, soaker tub, tile shower & W/I closet. The split floor plan, mud room w/sink & storage room w/included fridge complete this beautiful & functional home! Outside you'll be impressed with the 40'x40' shop, w/7', 10' & 13' doors, w/220v, insulated ceiling & sidelights. 200 amp panel to house, 200 amp to shop.
Zillow last checked: 8 hours ago
Listing updated: August 28, 2024 at 01:49pm
Listed by:
Katie Burford 208-861-2555,
Keller Williams Realty Boise
Bought with:
Janie Hall
Coldwell Banker Tomlinson
Source: IMLS,MLS#: 98922110
Facts & features
Interior
Bedrooms & bathrooms
- Bedrooms: 3
- Bathrooms: 2
- Main level bathrooms: 2
- Main level bedrooms: 3
Primary bedroom
- Level: Main
- Area: 364
- Dimensions: 14 x 26
Bedroom 2
- Level: Main
- Area: 154
- Dimensions: 11 x 14
Bedroom 3
- Level: Main
- Area: 143
- Dimensions: 11 x 13
Family room
- Level: Main
Kitchen
- Level: Main
- Area: 345
- Dimensions: 23 x 15
Living room
- Level: Main
Office
- Level: Main
- Area: 99
- Dimensions: 11 x 9
Heating
- Electric, Forced Air
Cooling
- Central Air
Appliances
- Included: Electric Water Heater, Dishwasher, Disposal, Microwave, Oven/Range Freestanding, Refrigerator
Features
- Bath-Master, Bed-Master Main Level, Den/Office, Family Room, Double Vanity, Walk-In Closet(s), Breakfast Bar, Pantry, Kitchen Island, Laminate Counters, Number of Baths Main Level: 2
- Flooring: Concrete, Carpet, Vinyl Sheet
- Has basement: No
- Has fireplace: No
Interior area
- Total structure area: 2,845
- Total interior livable area: 2,845 sqft
- Finished area above ground: 2,845
- Finished area below ground: 0
Property
Parking
- Total spaces: 3
- Parking features: Garage Door Access, RV/Boat, Detached, RV Access/Parking
- Garage spaces: 3
Features
- Levels: One
- Fencing: Full,Fence/Livestock,Wire,Wood
- Has view: Yes
Lot
- Size: 5.00 Acres
- Features: 1 - 4.99 AC, Garden, Horses, Irrigation Available, Views, Chickens, Corner Lot, Winter Access, Auto Sprinkler System, Drip Sprinkler System, Full Sprinkler System
Details
- Additional structures: Shop
- Parcel number: RP01S03W117220
- Horses can be raised: Yes
Construction
Type & style
- Home type: MobileManufactured
- Property subtype: Single Family Residence, Manufactured Home
Materials
- Insulation, HardiPlank Type
- Foundation: Crawl Space
- Roof: Composition
Condition
- Year built: 2019
Details
- Builder name: Kit
Utilities & green energy
- Electric: 220 Volts
- Sewer: Septic Tank
- Water: Well
- Utilities for property: Electricity Connected, Cable Connected, Broadband Internet
Community & neighborhood
Location
- Region: Melba
Other
Other facts
- Listing terms: Cash,Conventional,FHA,VA Loan
- Ownership: Fee Simple
- Road surface type: Paved
Price history
Price history is unavailable.
Public tax history
| Year | Property taxes | Tax assessment |
|---|---|---|
| 2024 | $959 +55.4% | $405,764 +175.3% |
| 2023 | $617 +0.1% | $147,408 |
| 2022 | $617 -23.8% | $147,408 +21% |
Find assessor info on the county website
Neighborhood: 83641
Nearby schools
GreatSchools rating
- 5/10Melba Elementary SchoolGrades: PK-6Distance: 6.4 mi
- 4/10Melba High SchoolGrades: 7-12Distance: 6.4 mi
Schools provided by the listing agent
- Elementary: Melba
- Middle: Melba Jr
- High: Melba
- District: Melba School District #136
Source: IMLS. This data may not be complete. We recommend contacting the local school district to confirm school assignments for this home.
