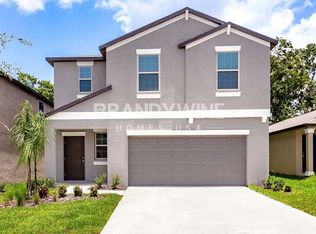Nestled on a quiet cul de sac in the community of South Fork in Riverview. Enjoy the feeling of safety with Hurricane rated windows on the top floor, installed in 2019. Once you step inside the home you will fall in love with the bright, open floor plan and the gorgeous vinyl flooring that is throughout the entire first floor. The kitchen will delight your inner chef with ample cabinet space, stainless steel appliances, center island, and a breakfast bar. The kitchen overlooks the spacious great room and the dining room that has a big slider to the back of the home. The is a convenient bathroom located on the first floor that is perfect for company. All four bedrooms are located upstairs for privacy including the owner's retreat that has a big walk-in closet and an ensuite bathroom. The backyard of the home is fully fenced and includes a big screened in, covered lanai with tile flooring and ceiling fans to make the perfect place to relax and enjoy the fresh air! Outside of the lanai is an extended patio area for grilling and a fire pit, perfect for entertaining. South Fork has great amenities to offer its residents, such as a wifi and cable, and a clubhouse with pool, playground, park, tennis courts, and basketball courts. Come and check out this great home today!
House for rent
Accepts Zillow applications
$2,200/mo
10706 Opus Dr, Riverview, FL 33579
4beds
1,927sqft
Price may not include required fees and charges.
Singlefamily
Available now
Dogs OK
Central air
In unit laundry
2 Attached garage spaces parking
Central
What's special
Center islandBreakfast barEnsuite bathroomBright open floor planCeiling fansQuiet cul de sacFire pit
- 5 days
- on Zillow |
- -- |
- -- |
Travel times
Facts & features
Interior
Bedrooms & bathrooms
- Bedrooms: 4
- Bathrooms: 3
- Full bathrooms: 2
- 1/2 bathrooms: 1
Heating
- Central
Cooling
- Central Air
Appliances
- Included: Disposal, Dryer, Range, Washer
- Laundry: In Unit, Laundry Closet
Features
- Walk In Closet
Interior area
- Total interior livable area: 1,927 sqft
Property
Parking
- Total spaces: 2
- Parking features: Attached, Covered
- Has attached garage: Yes
- Details: Contact manager
Features
- Stories: 2
- Exterior features: Heating system: Central, Laundry Closet, Walk In Closet
Details
- Parcel number: 203117658F00000000180U
Construction
Type & style
- Home type: SingleFamily
- Property subtype: SingleFamily
Condition
- Year built: 2004
Community & HOA
Location
- Region: Riverview
Financial & listing details
- Lease term: 12 Months
Price history
| Date | Event | Price |
|---|---|---|
| 7/3/2025 | Listed for rent | $2,200$1/sqft |
Source: Stellar MLS #TB8403795 | ||
| 12/31/2024 | Listing removed | $315,000-5.1%$163/sqft |
Source: | ||
| 12/31/2023 | Listing removed | -- |
Source: | ||
| 1/5/2022 | Sold | $332,000+5.4%$172/sqft |
Source: Public Record | ||
| 11/9/2021 | Pending sale | $315,000$163/sqft |
Source: | ||
![[object Object]](https://photos.zillowstatic.com/fp/fd99af465431816216b37cbc13cbd83b-p_i.jpg)
