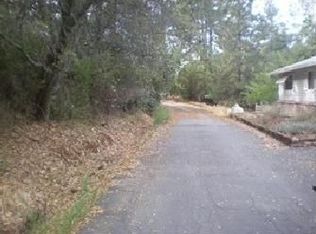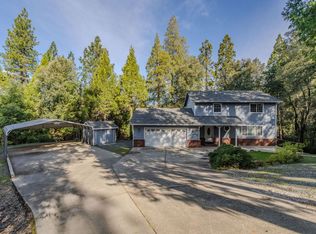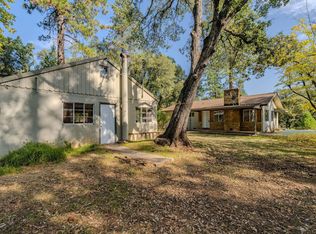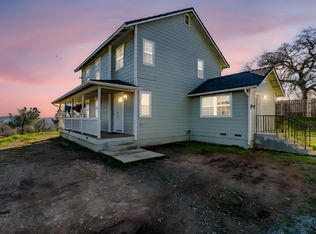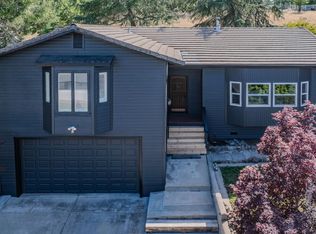This ranch house delivers with room to spare. Set on 1.02 acres of fully usable land, this 3-bed, 3-bath home offers charm, comfort, and flexibility in a peaceful Jackson setting with a 450 SF guest cottage. The great room welcomes you with vaulted wood-beamed ceilings, view-filled windows, and a cozy wood stove. The granite kitchen features stainless appliances, luxury vinyl plank flooring, and an efficient layout with laundry and pantry just steps away. Two bedrooms and three full bathrooms on the main level. Third bedroom is upstairs. Downstairs, the spacious basement is ready for movie nights, hobbies, a home office, or whatever your lifestyle calls for. Need more space? The detached guest cottage includes a full kitchen and bathroom perfect for extended family, rental potential, or your favorite visitors. Plus: a 2-car garage, oversized storage container, and plenty of room for RVs, tools, that dream garden, and all your toys. It's the country lifestyle you've been craving with all the right extras, just minutes from downtown Jackson.
Active
$449,000
10705 Ranchette Dr, Jackson, CA 95642
3beds
2,296sqft
Est.:
Single Family Residence
Built in 1976
1.02 Acres Lot
$428,500 Zestimate®
$196/sqft
$-- HOA
What's special
Spacious basementGranite kitchenView-filled windowsCozy wood stoveStainless appliancesLuxury vinyl plank flooringOversized storage container
- 17 days |
- 2,264 |
- 123 |
Zillow last checked: 8 hours ago
Listing updated: January 27, 2026 at 11:38am
Listed by:
Russell Robinson DRE #01773505 209-304-3156,
eXp Realty of Northern CA, INC
Source: MetroList Services of CA,MLS#: 226008721Originating MLS: MetroList Services, Inc.
Tour with a local agent
Facts & features
Interior
Bedrooms & bathrooms
- Bedrooms: 3
- Bathrooms: 3
- Full bathrooms: 3
Primary bedroom
- Features: Closet
Primary bathroom
- Features: Tub w/Shower Over
Dining room
- Features: Dining/Living Combo
Kitchen
- Features: Pantry Closet, Granite Counters, Stone Counters
Heating
- Propane, Central, Wood Stove
Cooling
- Ceiling Fan(s), Central Air
Appliances
- Included: Free-Standing Refrigerator, Dishwasher, Microwave, Double Oven, Electric Water Heater, Free-Standing Electric Oven, Free-Standing Electric Range, Free-Standing Freezer, Dryer, Washer, Washer/Dryer Stacked Included
- Laundry: Inside, Inside Room
Features
- Flooring: Simulated Wood, Tile, Vinyl
- Number of fireplaces: 1
- Fireplace features: Living Room
Interior area
- Total interior livable area: 2,296 sqft
Property
Parking
- Total spaces: 2
- Parking features: Attached, Garage Door Opener
- Attached garage spaces: 2
Features
- Stories: 2
Lot
- Size: 1.02 Acres
- Features: Corner Lot
Details
- Additional structures: Shed(s), Storage
- Parcel number: 036040025000
- Zoning description: R1A
- Special conditions: Offer As Is
Construction
Type & style
- Home type: SingleFamily
- Architectural style: Ranch
- Property subtype: Single Family Residence
Materials
- Aluminum Siding, Wood Siding
- Foundation: Block, Combination
- Roof: Composition
Condition
- Year built: 1976
Utilities & green energy
- Sewer: Septic System
- Water: Water District, Public
- Utilities for property: Cable Available, Public, Electric, Internet Available, Propane Tank Leased
Community & HOA
Location
- Region: Jackson
Financial & listing details
- Price per square foot: $196/sqft
- Tax assessed value: $450,000
- Annual tax amount: $4,623
- Price range: $449K - $449K
- Date on market: 1/24/2026
Estimated market value
$428,500
$407,000 - $450,000
$2,588/mo
Price history
Price history
| Date | Event | Price |
|---|---|---|
| 1/24/2026 | Listed for sale | $449,000$196/sqft |
Source: MetroList Services of CA #226008721 Report a problem | ||
| 11/25/2025 | Listing removed | $449,000$196/sqft |
Source: MetroList Services of CA #225086796 Report a problem | ||
| 10/7/2025 | Price change | $449,000-2.2%$196/sqft |
Source: MetroList Services of CA #225086796 Report a problem | ||
| 9/15/2025 | Price change | $459,000-2.1%$200/sqft |
Source: MetroList Services of CA #225086796 Report a problem | ||
| 8/14/2025 | Price change | $469,000-2.1%$204/sqft |
Source: MetroList Services of CA #225086796 Report a problem | ||
Public tax history
Public tax history
| Year | Property taxes | Tax assessment |
|---|---|---|
| 2025 | $4,623 +157% | $450,000 +163.4% |
| 2024 | $1,799 +2% | $170,818 +2% |
| 2023 | $1,763 +3.3% | $167,470 +4% |
Find assessor info on the county website
BuyAbility℠ payment
Est. payment
$2,681/mo
Principal & interest
$2146
Property taxes
$378
Home insurance
$157
Climate risks
Neighborhood: 95642
Nearby schools
GreatSchools rating
- 6/10Jackson Elementary SchoolGrades: K-6Distance: 4.4 mi
- 6/10Jackson Junior High SchoolGrades: 6-8Distance: 4.7 mi
- 7/10Argonaut High SchoolGrades: 9-12Distance: 5.4 mi
- Loading
- Loading
