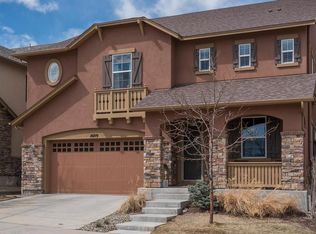Sold for $880,000 on 09/05/25
$880,000
10705 Pinewalk Way, Highlands Ranch, CO 80130
5beds
4,852sqft
Single Family Residence
Built in 2010
6,665 Square Feet Lot
$887,700 Zestimate®
$181/sqft
$4,545 Estimated rent
Home value
$887,700
$843,000 - $932,000
$4,545/mo
Zestimate® history
Loading...
Owner options
Explore your selling options
What's special
Welcome to this stunning former Shea Bayberry model home, perfectly nestled at the end of a cul-de-sac in The Hearth community. Enjoy convenient access to the Southridge Recreation Center, scenic trails, and Paintbrush Park, making this location ideal for those who appreciate a blend of tranquility and active living.
This home offers a flexible floor plan brimming with exceptional features. The main level boasts a private guest suite with an en suite bathroom, ideal for hosting visitors. The expansive gourmet kitchen seamlessly connects to a light-filled living area, which extends to a generous deck—perfect for al fresco dining and entertaining.
Upstairs, you'll find three additional bedrooms, one with its own en suite bath, while the other two are adjoined by a sophisticated Jack and Jill bathroom. The luxurious primary suite is a retreat in itself, featuring vaulted ceilings, a private loft area, and a lavish five-piece bathroom with serene views of the green space.
The unfinished walkout basement presents a canvas full of potential, ready for your personal touch. Additional highlights of the home include dual-zone climate control, a smart irrigation system, a smart thermostat, double ovens, a spacious walk-in pantry, and a south-facing driveway that efficiently melts snow as it leads to a tandem three-car garage.
Don’t miss the opportunity to make this extraordinary property your new home. Schedule a visit today!
Zillow last checked: 14 hours ago
Listing updated: September 05, 2025 at 11:55am
Listed by:
Erin Posey 510-414-8014 erinposey@compass.com,
Compass - Denver
Bought with:
Fang Zhang, 100051749
AnJoy Realty, LLC
Ruth Febriana, 100101120
AnJoy Realty, LLC
Source: REcolorado,MLS#: 2516023
Facts & features
Interior
Bedrooms & bathrooms
- Bedrooms: 5
- Bathrooms: 5
- Full bathrooms: 4
- 1/2 bathrooms: 1
- Main level bathrooms: 2
- Main level bedrooms: 1
Heating
- Forced Air, Natural Gas
Cooling
- Central Air
Appliances
- Included: Cooktop, Dishwasher, Double Oven, Dryer, Microwave, Refrigerator, Washer
Features
- Eat-in Kitchen, Five Piece Bath, Granite Counters, Jack & Jill Bathroom, Kitchen Island, Primary Suite, Smart Thermostat, Smoke Free, Vaulted Ceiling(s), Walk-In Closet(s)
- Flooring: Carpet, Tile, Wood
- Windows: Double Pane Windows
- Basement: Full,Walk-Out Access
- Number of fireplaces: 1
- Fireplace features: Kitchen
Interior area
- Total structure area: 4,852
- Total interior livable area: 4,852 sqft
- Finished area above ground: 3,368
- Finished area below ground: 0
Property
Parking
- Total spaces: 3
- Parking features: Tandem
- Attached garage spaces: 3
Features
- Levels: Two
- Stories: 2
- Patio & porch: Deck
- Exterior features: Smart Irrigation
Lot
- Size: 6,665 sqft
- Features: Cul-De-Sac, Landscaped, Near Public Transit, Sprinklers In Front, Sprinklers In Rear
Details
- Parcel number: R0471761
- Zoning: PDU
- Special conditions: Standard
Construction
Type & style
- Home type: SingleFamily
- Architectural style: Traditional
- Property subtype: Single Family Residence
Materials
- Brick, Frame, Other, Stucco
- Foundation: Slab
- Roof: Composition
Condition
- Year built: 2010
Details
- Builder model: Bayberry
- Builder name: Shea Homes
Utilities & green energy
- Electric: 220 Volts in Garage
- Sewer: Public Sewer
- Water: Public
Community & neighborhood
Location
- Region: Highlands Ranch
- Subdivision: The Hearth
HOA & financial
HOA
- Has HOA: Yes
- HOA fee: $171 quarterly
- Amenities included: Clubhouse, Fitness Center, Park, Playground, Pool, Tennis Court(s), Trail(s)
- Association name: HRCA
- Association phone: 303-791-2500
- Second HOA fee: $240 semi-annually
- Second association name: The Hearth
- Second association phone: 303-980-0700
Other
Other facts
- Listing terms: Cash,Conventional,FHA,Jumbo,VA Loan
- Ownership: Individual
Price history
| Date | Event | Price |
|---|---|---|
| 9/5/2025 | Sold | $880,000-4.9%$181/sqft |
Source: | ||
| 8/19/2025 | Pending sale | $925,000$191/sqft |
Source: | ||
| 8/13/2025 | Price change | $925,000-4.1%$191/sqft |
Source: | ||
| 8/6/2025 | Price change | $965,000-1%$199/sqft |
Source: | ||
| 7/10/2025 | Price change | $975,000-2%$201/sqft |
Source: | ||
Public tax history
| Year | Property taxes | Tax assessment |
|---|---|---|
| 2025 | $6,638 +0.2% | $62,600 -15.5% |
| 2024 | $6,626 +45.8% | $74,110 -1% |
| 2023 | $4,544 -3.9% | $74,830 +50.4% |
Find assessor info on the county website
Neighborhood: 80130
Nearby schools
GreatSchools rating
- 7/10Wildcat Mountain Elementary SchoolGrades: PK-5Distance: 1.3 mi
- 8/10Rocky Heights Middle SchoolGrades: 6-8Distance: 0.9 mi
- 9/10Rock Canyon High SchoolGrades: 9-12Distance: 0.8 mi
Schools provided by the listing agent
- Elementary: Wildcat Mountain
- Middle: Rocky Heights
- High: Rock Canyon
- District: Douglas RE-1
Source: REcolorado. This data may not be complete. We recommend contacting the local school district to confirm school assignments for this home.
Get a cash offer in 3 minutes
Find out how much your home could sell for in as little as 3 minutes with a no-obligation cash offer.
Estimated market value
$887,700
Get a cash offer in 3 minutes
Find out how much your home could sell for in as little as 3 minutes with a no-obligation cash offer.
Estimated market value
$887,700
