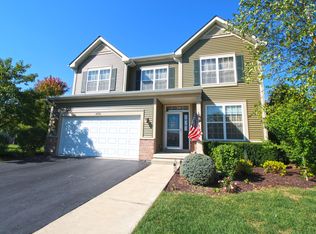No expense was spared when this gorgeous home was built. Gracious, flowing, open, floor plan is punctuated with impressive quality details like deep, rich hardwood flooring, expanded height alderwood doors, miles of crown molding, coffered ceiling in the 3rd bedroom and the list goes on. The Kitchen is the heart of the home - with enough space for multiple cooks to join in the fun. Florida Room is on the main level. 3rd Bedroom is currently used as a luxury office, a door may be added to turn it into a bedroom. Sundrenched lower level is perfectly finished and is perfect for an in law or teen getaway. Notice the number of can lights in ceiling! The attention to the details that make daily life comfortable is evident in the thoughtful design choices in this fabulous home. House is fully wired for sound by Digital Innovations. Inviting private deck overlooks a natural area. Gutters have been meticulously routed so that water is directed away from the foundation - Let it rain! 3 car garage and highly rated Richmond schools complete the perfection.
This property is off market, which means it's not currently listed for sale or rent on Zillow. This may be different from what's available on other websites or public sources.
