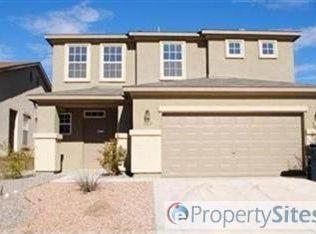Sold
Price Unknown
10705 Denton Rd SW, Albuquerque, NM 87121
4beds
2,460sqft
Single Family Residence
Built in 2007
4,791.6 Square Feet Lot
$314,700 Zestimate®
$--/sqft
$2,577 Estimated rent
Home value
$314,700
$286,000 - $346,000
$2,577/mo
Zestimate® history
Loading...
Owner options
Explore your selling options
What's special
Updated 4 bedroom, 3.5 bath with a 2 car garage. Great family floor plan which includes primary bedroom downstairs, large open kitchen to den with cozy gas log fireplace. Additional bedrooms with 2 baths upstairs. Updates include interior paint, tile and carpet flooring, updated upstairs baths with new tile. New kitchen counter tops. Stainless steel appliances. Front walkway is lined with beautiful blooming rose buses.
Zillow last checked: 8 hours ago
Listing updated: July 15, 2025 at 11:27am
Listed by:
Maria C Martinez 505-379-5698,
Coldwell Banker Legacy
Bought with:
Ainsley Denniston Sauder, 49533
Coldwell Banker Legacy
Source: SWMLS,MLS#: 1084556
Facts & features
Interior
Bedrooms & bathrooms
- Bedrooms: 4
- Bathrooms: 4
- Full bathrooms: 2
- 3/4 bathrooms: 1
- 1/2 bathrooms: 1
Primary bedroom
- Level: Main
- Area: 260.07
- Dimensions: 15.2 x 17.11
Bedroom 2
- Level: Upper
- Area: 235.62
- Dimensions: 19.8 x 11.9
Bedroom 3
- Level: Upper
- Area: 252.25
- Dimensions: 13.2 x 19.11
Dining room
- Level: Main
- Area: 163.68
- Dimensions: 13.2 x 12.4
Kitchen
- Level: Main
- Area: 202.86
- Dimensions: 16.1 x 12.6
Living room
- Level: Main
- Area: 304.56
- Dimensions: 17.8 x 17.11
Heating
- Central, Forced Air, Natural Gas
Cooling
- Refrigerated
Appliances
- Included: Dishwasher, Microwave, Refrigerator, Range Hood
- Laundry: Washer Hookup, Dryer Hookup, ElectricDryer Hookup
Features
- Ceiling Fan(s), Dual Sinks, Entrance Foyer, Garden Tub/Roman Tub, Kitchen Island, Main Level Primary, Pantry, Walk-In Closet(s)
- Flooring: Carpet, Tile
- Windows: Double Pane Windows, Insulated Windows, Sliding
- Has basement: No
- Number of fireplaces: 1
- Fireplace features: Gas Log
Interior area
- Total structure area: 2,460
- Total interior livable area: 2,460 sqft
Property
Parking
- Total spaces: 2
- Parking features: Attached, Garage
- Attached garage spaces: 2
Accessibility
- Accessibility features: None
Features
- Levels: Two
- Stories: 2
- Exterior features: Private Yard
- Fencing: Wall
Lot
- Size: 4,791 sqft
Details
- Parcel number: 100805440450412415
- Zoning description: R-1A*
Construction
Type & style
- Home type: SingleFamily
- Property subtype: Single Family Residence
Materials
- Frame, Stucco
- Roof: Pitched
Condition
- Resale
- New construction: No
- Year built: 2007
Details
- Builder name: Beazer
Utilities & green energy
- Sewer: Public Sewer
- Water: Public
- Utilities for property: Electricity Connected, Natural Gas Connected, Sewer Connected, Water Connected
Green energy
- Energy generation: None
Community & neighborhood
Location
- Region: Albuquerque
Other
Other facts
- Listing terms: Cash,Conventional,FHA,VA Loan
- Road surface type: Paved
Price history
| Date | Event | Price |
|---|---|---|
| 7/14/2025 | Sold | -- |
Source: | ||
| 6/30/2025 | Pending sale | $319,900$130/sqft |
Source: | ||
| 6/23/2025 | Listed for sale | $319,900$130/sqft |
Source: | ||
| 5/31/2025 | Pending sale | $319,900$130/sqft |
Source: | ||
| 5/23/2025 | Listed for sale | $319,900$130/sqft |
Source: | ||
Public tax history
| Year | Property taxes | Tax assessment |
|---|---|---|
| 2025 | $2,632 +3.2% | $62,280 +3% |
| 2024 | $2,551 +1.7% | $60,466 +3% |
| 2023 | $2,509 +3.5% | $58,705 +3% |
Find assessor info on the county website
Neighborhood: Westgate Hts
Nearby schools
GreatSchools rating
- 7/10Carlos Rey Elementary SchoolGrades: PK-5Distance: 0.6 mi
- 4/10Truman Middle SchoolGrades: 6-8Distance: 0.9 mi
- 7/10Atrisco Heritage Academy High SchoolGrades: 9-12Distance: 1.5 mi
Schools provided by the listing agent
- Elementary: Carlos Rey
- Middle: George I. Sanchez
- High: Atrisco Heritage
Source: SWMLS. This data may not be complete. We recommend contacting the local school district to confirm school assignments for this home.
Get a cash offer in 3 minutes
Find out how much your home could sell for in as little as 3 minutes with a no-obligation cash offer.
Estimated market value$314,700
Get a cash offer in 3 minutes
Find out how much your home could sell for in as little as 3 minutes with a no-obligation cash offer.
Estimated market value
$314,700
