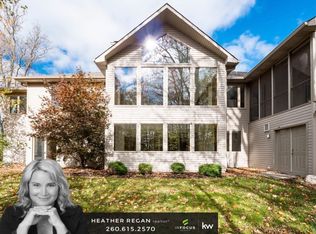** OPEN HOUSE 1-3, SUNDAY, APRIL 22 ** Enjoy country living in a great location, far enough away from city but still close enough. Beautiful and private 3 acre property in SWAC. This home has master bedroom on main floor next to full bath. Upstairs is 2 bedrooms and 1/2 bath. The flooring is new throughout. New carpet, new vinyl kitchen and dining floor. The bathroom has been remodeled complete with beautiful tiled bathtub/shower. The neutral paint throughout is fresh. All appliances remain including BRAND NEW STOVE, NEW DISHWASHER, NEW WASHER AND DRYER. 1 year old FURNACE and CA with new ductwork. NEW ROOF 2015, NEW DECK, Indoor and outdoor light fixtures all new. New Exterior glass doors with antique glass door leading to front door porch, letting precious light inside. Some brand new windows. Barn newly repainted, Septic pumped 2017, WELL PUMP AND PRESSURE TANK NEW. All there is to do is move in. Great barn for all your toys. Home Warranty Included.
This property is off market, which means it's not currently listed for sale or rent on Zillow. This may be different from what's available on other websites or public sources.

