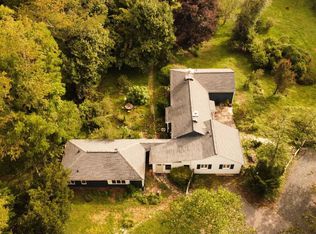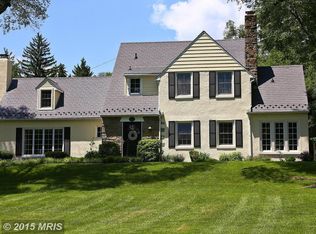Sold for $1,925,000
$1,925,000
10703 Stevenson Rd, Stevenson, MD 21153
5beds
5,605sqft
Single Family Residence
Built in 1928
2.1 Acres Lot
$2,154,000 Zestimate®
$343/sqft
$6,232 Estimated rent
Home value
$2,154,000
$1.90M - $2.48M
$6,232/mo
Zestimate® history
Loading...
Owner options
Explore your selling options
What's special
This updated home in Greenspring Valley is stunning! It seamlessly blends the charm of a traditional home with modern conveniences and updates, creating a truly spectacular living space. With five bedrooms, five full bathrooms, and two half bathrooms, there is plenty of room for comfortable living that marries functionality and sophistication. The gracious foyer sets the tone with hardwood floors and detailed molding, welcoming you into the home's elegant atmosphere. The formal living room is magnificent, especially with its fireplace and access to the “moon garden” – a private courtyard oasis with a water feature and outdoor gas fireplace. A formal dining room is offset by a divine butler’s pantry. Together, they offer perfect, flowing space for hosting gatherings and entertaining guests. Dreams come true in this updated kitchen. Featuring an expansive center island, marble countertops, and a glorious large window that floods the space with natural light. The adjoining family room, with a dramatic and gorgeous fireplace, creates a cozy yet refined ambiance. Convenience is key with main level laundry and a huge mudroom connecting to the attached two-car garage. Ascend to the second level and be mesmerized by the primary suite; it’s complete with two individual primary bathrooms, walk-in closets and glorious natural light. Three more bedrooms and two full bathrooms on this level offer ample space for family and guests. The third level provides additional living space with another bedroom, sitting room, and full bathroom - it is a perfect get-away for the individual that needs quiet and serenity. The basement offers recreation space and ample storage room, completing the home's functionality. Outside, over two acres of flat yard offers endless space to enjoy the beautiful surroundings, with lovely patios and plantings enhancing the outdoor experience. The large greenhouse, while in need of repair, adds a classic and charming touch to the property. This magnificent home has all the bells and whistles, blending modern and traditional details seamlessly. It's truly a masterpiece of design and comfort.
Zillow last checked: 8 hours ago
Listing updated: September 30, 2024 at 05:19pm
Listed by:
Dorsey Campbell 410-967-3661,
Cummings & Co. Realtors,
Co-Listing Agent: Elizabeth A Boyce 410-365-1064,
Cummings & Co. Realtors
Bought with:
Andrea Griffin, 599783
Compass
Source: Bright MLS,MLS#: MDBC2094838
Facts & features
Interior
Bedrooms & bathrooms
- Bedrooms: 5
- Bathrooms: 7
- Full bathrooms: 5
- 1/2 bathrooms: 2
- Main level bathrooms: 2
Basement
- Area: 1107
Heating
- Forced Air, Zoned, Oil
Cooling
- Ceiling Fan(s), Central Air, Zoned, Electric
Appliances
- Included: Dishwasher, Disposal, Dryer, Exhaust Fan, Ice Maker, Microwave, Oven, Range Hood, Refrigerator, Six Burner Stove, Washer, Water Heater
- Laundry: Main Level, Laundry Room, Mud Room
Features
- Family Room Off Kitchen, Breakfast Area, Kitchen Island, Dining Area, Built-in Features, Primary Bath(s), Bar, Open Floorplan, Floor Plan - Traditional, Beamed Ceilings, Plaster Walls, 9'+ Ceilings
- Flooring: Wood
- Doors: French Doors, Insulated, Six Panel, Storm Door(s)
- Windows: Casement, Double Pane Windows, Screens, Wood Frames, Window Treatments
- Basement: Partially Finished,Connecting Stairway
- Number of fireplaces: 2
- Fireplace features: Mantel(s)
Interior area
- Total structure area: 6,172
- Total interior livable area: 5,605 sqft
- Finished area above ground: 5,065
- Finished area below ground: 540
Property
Parking
- Total spaces: 2
- Parking features: Garage Door Opener, Off Street, Attached
- Attached garage spaces: 2
Accessibility
- Accessibility features: None
Features
- Levels: Four
- Stories: 4
- Patio & porch: Patio
- Pool features: None
- Fencing: Partial,Back Yard
- Has view: Yes
- View description: Garden, Trees/Woods
Lot
- Size: 2.10 Acres
- Dimensions: 2.00 x
- Features: Landscaped
Details
- Additional structures: Above Grade, Below Grade
- Parcel number: 04030302069926
- Zoning: STANDARD
- Special conditions: Standard
Construction
Type & style
- Home type: SingleFamily
- Architectural style: Colonial
- Property subtype: Single Family Residence
Materials
- Brick, Other
- Foundation: Block
- Roof: Shingle,Asphalt,Slate
Condition
- New construction: No
- Year built: 1928
Utilities & green energy
- Sewer: Septic Exists
- Water: Conditioner, Well
- Utilities for property: Cable Available
Community & neighborhood
Location
- Region: Stevenson
- Subdivision: Greenspring Valley
Other
Other facts
- Listing agreement: Exclusive Right To Sell
- Ownership: Fee Simple
Price history
| Date | Event | Price |
|---|---|---|
| 6/12/2024 | Sold | $1,925,000+1.6%$343/sqft |
Source: | ||
| 4/28/2024 | Contingent | $1,895,000$338/sqft |
Source: | ||
| 4/26/2024 | Listed for sale | $1,895,000+72.3%$338/sqft |
Source: | ||
| 8/18/2000 | Sold | $1,100,000$196/sqft |
Source: Public Record Report a problem | ||
Public tax history
| Year | Property taxes | Tax assessment |
|---|---|---|
| 2025 | $17,862 +9.4% | $1,468,800 +9% |
| 2024 | $16,326 +9.9% | $1,347,067 +9.9% |
| 2023 | $14,851 +11% | $1,225,333 +11% |
Find assessor info on the county website
Neighborhood: 21153
Nearby schools
GreatSchools rating
- 10/10Fort Garrison Elementary SchoolGrades: PK-5Distance: 1.3 mi
- 3/10Pikesville Middle SchoolGrades: 6-8Distance: 2.8 mi
- 5/10Pikesville High SchoolGrades: 9-12Distance: 2.9 mi
Schools provided by the listing agent
- District: Baltimore County Public Schools
Source: Bright MLS. This data may not be complete. We recommend contacting the local school district to confirm school assignments for this home.
Get a cash offer in 3 minutes
Find out how much your home could sell for in as little as 3 minutes with a no-obligation cash offer.
Estimated market value$2,154,000
Get a cash offer in 3 minutes
Find out how much your home could sell for in as little as 3 minutes with a no-obligation cash offer.
Estimated market value
$2,154,000

