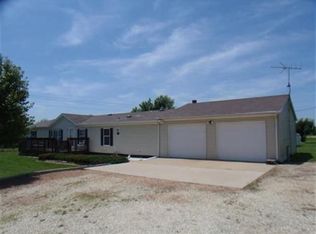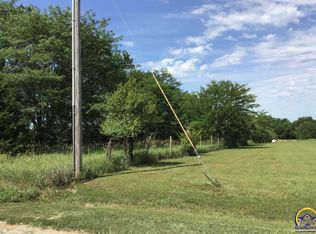Sold on 06/13/25
Price Unknown
10703 SW Jordan Rd, Wakarusa, KS 66546
2beds
1,350sqft
Single Family Residence, Residential
Built in 2018
5.73 Acres Lot
$378,100 Zestimate®
$--/sqft
$1,449 Estimated rent
Home value
$378,100
$321,000 - $442,000
$1,449/mo
Zestimate® history
Loading...
Owner options
Explore your selling options
What's special
Reduced!!! Rare, beautiful zero entry home on 5.75 acres in Washburn Rural SD. No expense spared. Large kitchen island, lots of cabinets with granite countertops, rollout drawers and a large pantry. 10 X 45 covered front porch will be your second living room! Pergola in back! Panoramic views all around. Longer windows for special look and views. 2 large bedrooms, large primary bath with tiled shower and walk-in closet. Spacious 10 ft. ceilings and 42-inch front door to make moving in easy! Oversized 40 X 30 detached garage with workbench and tornado shelter. Paved driveway, appx 3 acres is fenced for a horse or feeder calves. Huge storage shed, a 3 sided carport for storage. Raised bed garden in back yard. 50 amp for RVs. Lots of wildlife. Large flagpole w/larger furling flag. Landscape all around with established flowers and shrubs. Nonsmoking and no pets. Lots of room to add on. Don't miss this rare slice of heaven! Call your agent for a tour today! Seller is a real estate agent and has an interest in property.
Zillow last checked: 8 hours ago
Listing updated: June 13, 2025 at 06:01pm
Listed by:
Beverley Masters 785-214-2701,
TopCity Realty, LLC,
Beverley Masters 785-214-2701,
TopCity Realty, LLC
Bought with:
Darin Stephens, 00047331
Stone & Story RE Group, LLC
Source: Sunflower AOR,MLS#: 239162
Facts & features
Interior
Bedrooms & bathrooms
- Bedrooms: 2
- Bathrooms: 2
- Full bathrooms: 1
- 1/2 bathrooms: 1
Primary bedroom
- Level: Main
- Area: 231
- Dimensions: 21X11
Bedroom 2
- Level: Main
- Area: 135
- Dimensions: 13.5X10
Great room
- Level: Main
- Area: 644
- Dimensions: 28X23
Kitchen
- Level: Main
Laundry
- Level: Main
- Area: 69
- Dimensions: 11.5X6
Living room
- Level: Main
Heating
- Natural Gas, Propane Rented
Cooling
- Central Air
Appliances
- Included: Electric Range, Microwave, Dishwasher, Refrigerator, Disposal, Washer, Dryer
- Laundry: Main Level, Separate Room
Features
- Sheetrock, High Ceilings
- Flooring: Laminate, Carpet
- Basement: Slab
- Has fireplace: No
Interior area
- Total structure area: 1,350
- Total interior livable area: 1,350 sqft
- Finished area above ground: 1,350
- Finished area below ground: 0
Property
Parking
- Total spaces: 4
- Parking features: Detached, Carport, Extra Parking, Garage Door Opener
- Garage spaces: 4
- Has carport: Yes
Features
- Entry location: Zero Step Entry
- Patio & porch: Patio, Covered
- Exterior features: Zero Step Entry
- Fencing: Partial
Lot
- Size: 5.73 Acres
Details
- Additional structures: Shed(s), Outbuilding
- Parcel number: R72416
- Special conditions: Standard,Arm's Length
- Other equipment: Satellite Dish
Construction
Type & style
- Home type: SingleFamily
- Architectural style: Ranch
- Property subtype: Single Family Residence, Residential
Materials
- Metal Siding
- Roof: Metal
Condition
- Year built: 2018
Utilities & green energy
- Water: Rural Water
Community & neighborhood
Security
- Security features: Fire Alarm, Security System
Location
- Region: Wakarusa
- Subdivision: Not Subdivided
Price history
| Date | Event | Price |
|---|---|---|
| 6/13/2025 | Sold | -- |
Source: | ||
| 5/9/2025 | Pending sale | $379,000$281/sqft |
Source: | ||
| 5/4/2025 | Price change | $379,000-5%$281/sqft |
Source: | ||
| 4/30/2025 | Listed for sale | $399,000+1043.3%$296/sqft |
Source: | ||
| 6/16/2018 | Sold | -- |
Source: Agent Provided | ||
Public tax history
| Year | Property taxes | Tax assessment |
|---|---|---|
| 2025 | -- | $32,085 +4% |
| 2024 | $4,355 +3.4% | $30,851 +4% |
| 2023 | $4,213 +11.8% | $29,664 +12% |
Find assessor info on the county website
Neighborhood: 66546
Nearby schools
GreatSchools rating
- 5/10Pauline South Intermediate SchoolGrades: 4-6Distance: 4.7 mi
- 6/10Washburn Rural Middle SchoolGrades: 7-8Distance: 6.5 mi
- 8/10Washburn Rural High SchoolGrades: 9-12Distance: 6.7 mi
Schools provided by the listing agent
- Elementary: Pauline Elementary School/USD 437
- Middle: Washburn Rural Middle School/USD 437
- High: Washburn Rural High School/USD 437
Source: Sunflower AOR. This data may not be complete. We recommend contacting the local school district to confirm school assignments for this home.

