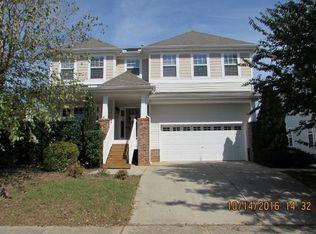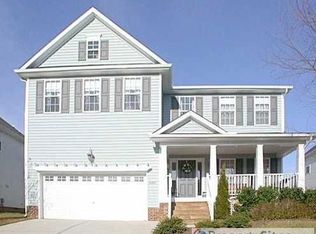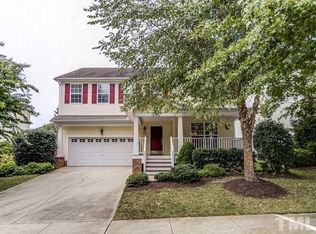Sold for $653,375
$653,375
10703 Longholme Way, Raleigh, NC 27614
4beds
3,082sqft
Single Family Residence, Residential
Built in 2006
8,276.4 Square Feet Lot
$636,100 Zestimate®
$212/sqft
$2,995 Estimated rent
Home value
$636,100
$598,000 - $674,000
$2,995/mo
Zestimate® history
Loading...
Owner options
Explore your selling options
What's special
Beautiful Bedford home w/open floor plan and convenient main fl office! Move-in ready! Huge rocking chair front porch! Large corner lot with flat yard, very close to common area & neighborhood activities. Gorgeous refinished hardwoods & new carpet throughout main fl living areas. Spacious family rm features gas log fireplace. Kitchen boasts stainless appliances, breakfast room & tons of cabinet/counter space. Brand new carpet throughout 2nd fl w/Huge owners' suite w/walk-in closets, soaking tub, dual vanity & separate shower. 3 additional br's on 2nd fl, Newly Painted Deck & patio for outdoor enjoyment. Fenced yard. Fantastic community amenities. Conveniently located near clubhouse, pool, tennis, playgrounds &greenway trails. Property to be measured professionally.
Zillow last checked: 8 hours ago
Listing updated: October 28, 2025 at 12:23am
Listed by:
Jennifer Spencer 919-602-7411,
Spencer Properties
Bought with:
Gretchen Coley, 209948
Compass -- Raleigh
Source: Doorify MLS,MLS#: 10030980
Facts & features
Interior
Bedrooms & bathrooms
- Bedrooms: 4
- Bathrooms: 3
- Full bathrooms: 2
- 1/2 bathrooms: 1
Heating
- Forced Air, Gas Pack, Natural Gas
Cooling
- Central Air, Electric, Gas, Zoned
Appliances
- Included: Dishwasher, Disposal, Dryer, Electric Oven, Exhaust Fan, Free-Standing Electric Range, Free-Standing Refrigerator, Gas Water Heater, Microwave, Plumbed For Ice Maker, Refrigerator, Self Cleaning Oven, Stainless Steel Appliance(s), Washer, Water Heater
- Laundry: Electric Dryer Hookup, Laundry Room, Lower Level, Main Level, Washer Hookup
Features
- Bathtub/Shower Combination, Ceiling Fan(s), Double Vanity, Dual Closets, Eat-in Kitchen, Granite Counters, High Ceilings, Kitchen Island, Open Floorplan, Recessed Lighting, Separate Shower, Smooth Ceilings, Walk-In Closet(s), Walk-In Shower
- Flooring: Carpet, Ceramic Tile, Hardwood, Tile
- Has fireplace: Yes
- Fireplace features: Gas, Gas Log, Living Room, Sealed Combustion, Zero Clearance
- Common walls with other units/homes: No Common Walls
Interior area
- Total structure area: 3,082
- Total interior livable area: 3,082 sqft
- Finished area above ground: 3,082
- Finished area below ground: 0
Property
Parking
- Total spaces: 2
- Parking features: Concrete, Driveway, Garage Door Opener, Garage Faces Front
- Attached garage spaces: 2
Features
- Levels: Bi-Level
- Stories: 2
- Patio & porch: Covered, Deck, Front Porch, Rear Porch
- Exterior features: Fenced Yard, Rain Gutters
- Pool features: Community
- Spa features: None
- Fencing: Back Yard, Fenced, Wood
- Has view: Yes
- View description: Neighborhood
Lot
- Size: 8,276 sqft
- Features: Back Yard, Few Trees, Landscaped
Details
- Parcel number: 1729.04913896.0000
- Special conditions: Standard
Construction
Type & style
- Home type: SingleFamily
- Architectural style: Transitional
- Property subtype: Single Family Residence, Residential
Materials
- Batts Insulation, Block, Blown-In Insulation, Concrete, Frame, Vinyl Siding
- Foundation: Concrete, Block, Brick/Mortar, Pillar/Post/Pier
- Roof: Shingle
Condition
- New construction: No
- Year built: 2006
Details
- Builder name: K. Hovnanian
Utilities & green energy
- Sewer: Public Sewer
- Water: Public
- Utilities for property: Cable Available, Electricity Connected, Natural Gas Connected, Sewer Connected, Water Connected, Underground Utilities
Community & neighborhood
Community
- Community features: Clubhouse, Curbs, Park, Playground, Pool, Sidewalks, Street Lights, Tennis Court(s)
Location
- Region: Raleigh
- Subdivision: Bedford at Falls River
HOA & financial
HOA
- Has HOA: Yes
- HOA fee: $76 monthly
- Amenities included: Clubhouse, Park, Playground, Pool, Tennis Court(s), Trail(s)
- Services included: Maintenance Grounds
Price history
| Date | Event | Price |
|---|---|---|
| 8/16/2024 | Sold | $653,375+0.5%$212/sqft |
Source: | ||
| 7/28/2024 | Pending sale | $649,900$211/sqft |
Source: | ||
| 6/16/2024 | Price change | $649,900-2.9%$211/sqft |
Source: | ||
| 5/23/2024 | Listed for sale | $669,000+100.3%$217/sqft |
Source: | ||
| 8/21/2019 | Listing removed | $2,250$1/sqft |
Source: Zillow Rental Network Report a problem | ||
Public tax history
| Year | Property taxes | Tax assessment |
|---|---|---|
| 2025 | $5,520 +0.4% | $630,700 |
| 2024 | $5,498 +23.7% | $630,700 +55.4% |
| 2023 | $4,443 +7.6% | $405,739 |
Find assessor info on the county website
Neighborhood: North Raleigh
Nearby schools
GreatSchools rating
- 9/10Abbott's Creek Elementary SchoolGrades: PK-5Distance: 1.8 mi
- 8/10Wakefield MiddleGrades: 6-8Distance: 1.5 mi
- 8/10Wakefield HighGrades: 9-12Distance: 3.8 mi
Schools provided by the listing agent
- Elementary: Wake - Abbotts Creek
- Middle: Wake - Wakefield
- High: Wake - Wakefield
Source: Doorify MLS. This data may not be complete. We recommend contacting the local school district to confirm school assignments for this home.
Get a cash offer in 3 minutes
Find out how much your home could sell for in as little as 3 minutes with a no-obligation cash offer.
Estimated market value$636,100
Get a cash offer in 3 minutes
Find out how much your home could sell for in as little as 3 minutes with a no-obligation cash offer.
Estimated market value
$636,100


