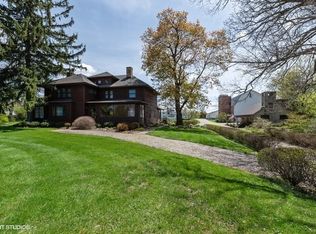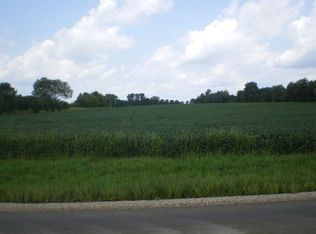Closed
$1,550,000
10703 Allendale Rd, Woodstock, IL 60098
4beds
--sqft
Single Family Residence
Built in 1850
13.47 Acres Lot
$1,561,200 Zestimate®
$--/sqft
$4,933 Estimated rent
Home value
$1,561,200
$1.44M - $1.70M
$4,933/mo
Zestimate® history
Loading...
Owner options
Explore your selling options
What's special
FANTASTIC 13 ACRE FARMETTE FOR SALE. Thoughtfully composed improvements have been executed to the highest standard of quality to create a turn key property of singular style and value. This renovated home elevates and honors the American Foursquare design where a sweeping floorplan balances bountiful room dimensions with snug, private spaces. 2 fireplaces. There are 2 sizable bedroom suites and 2 additional bedrooms upstairs. 3 1/2 baths. The kitchen is sunny and airy with high end everything, gleaming counter space and expansive table and breakfast bar seating. 2 refrigerators, custom cabinets, pot fillers at the stove and at the coffee bar and glass doors to the decks. Spray foam insulation, newer electric, windows and roof. No worries because there is a whole house Generac generator. Large 2+ oversized garage is connected to the home by a beautiful breezeway. Timeless, classic barn with an abundance of clean, secure rooms on the main level, a gorgeous studio apartment (16' vaulted ceiling in the apartment great room) and an unbelievable 36x80 party room with outside balcony on the upper level. Massive workshop in the 2nd barn for your hobby or collections. Inviting block house with 2 fireplaces (pool table is included). 13.47 Acres on the Nippersink Creek, bordering conservation land. Enjoy trails, wildflowers, mature woods and cultivated gardens. Please request a brochure because there are many more lovely and exciting details for you to discover.
Zillow last checked: 8 hours ago
Listing updated: June 26, 2025 at 10:52am
Listing courtesy of:
Elise Livingston 815-347-2807,
RE/MAX Plaza
Bought with:
Elise Livingston
RE/MAX Plaza
Source: MRED as distributed by MLS GRID,MLS#: 12281522
Facts & features
Interior
Bedrooms & bathrooms
- Bedrooms: 4
- Bathrooms: 6
- Full bathrooms: 4
- 1/2 bathrooms: 2
Primary bedroom
- Features: Flooring (Carpet), Bathroom (Full, Double Sink, Tub & Separate Shwr)
- Level: Second
- Area: 340 Square Feet
- Dimensions: 17X20
Bedroom 2
- Features: Flooring (Carpet)
- Level: Second
- Area: 154 Square Feet
- Dimensions: 11X14
Bedroom 3
- Features: Flooring (Carpet)
- Level: Second
- Area: 110 Square Feet
- Dimensions: 10X11
Bedroom 4
- Features: Flooring (Hardwood)
- Level: Second
- Area: 198 Square Feet
- Dimensions: 11X18
Dining room
- Features: Flooring (Hardwood)
- Level: Main
- Area: 200 Square Feet
- Dimensions: 10X20
Eating area
- Features: Flooring (Hardwood)
- Level: Main
- Area: 150 Square Feet
- Dimensions: 10X15
Family room
- Features: Flooring (Hardwood)
- Level: Main
- Area: 132 Square Feet
- Dimensions: 11X12
Foyer
- Features: Flooring (Hardwood)
- Level: Main
- Area: 143 Square Feet
- Dimensions: 11X13
Great room
- Level: Second
- Area: 270 Square Feet
- Dimensions: 15X18
Kitchen
- Features: Kitchen (Eating Area-Breakfast Bar, Island, Pantry-Walk-in), Flooring (Hardwood)
- Level: Main
- Area: 252 Square Feet
- Dimensions: 14X18
Kitchen 2nd
- Level: Second
- Area: 216 Square Feet
- Dimensions: 12X18
Laundry
- Level: Second
- Area: 32 Square Feet
- Dimensions: 4X8
Living room
- Features: Flooring (Hardwood)
- Level: Main
- Area: 391 Square Feet
- Dimensions: 17X23
Mud room
- Features: Flooring (Hardwood)
- Level: Main
- Area: 63 Square Feet
- Dimensions: 7X9
Other
- Features: Flooring (Ceramic Tile)
- Level: Second
- Area: 108 Square Feet
- Dimensions: 9X12
Pantry
- Features: Flooring (Hardwood)
- Level: Main
- Area: 30 Square Feet
- Dimensions: 5X6
Recreation room
- Features: Flooring (Carpet)
- Level: Second
- Area: 2880 Square Feet
- Dimensions: 36X80
Sun room
- Level: Main
- Area: 320 Square Feet
- Dimensions: 10X32
Walk in closet
- Level: Second
- Area: 64 Square Feet
- Dimensions: 8X8
Heating
- Propane
Cooling
- Central Air, Zoned
Appliances
- Included: Range, Microwave, Dishwasher, Refrigerator, High End Refrigerator, Bar Fridge, Washer, Dryer, Wine Refrigerator, Range Hood, Water Softener Owned, Multiple Water Heaters
Features
- Cathedral Ceiling(s), Wet Bar, In-Law Floorplan, Walk-In Closet(s)
- Flooring: Hardwood
- Basement: Cellar,Partial
- Attic: Unfinished
- Number of fireplaces: 5
- Fireplace features: Wood Burning, Living Room, Other, Grand Entry Hall
Interior area
- Total structure area: 0
Property
Parking
- Total spaces: 35
- Parking features: Asphalt, Gravel, Circular Driveway, Side Driveway, Garage Door Opener, Heated Garage, Garage, On Site, Garage Owned, Detached, Unassigned, Off Street, Owned
- Garage spaces: 15
- Has uncovered spaces: Yes
Accessibility
- Accessibility features: No Disability Access
Features
- Stories: 2
- Patio & porch: Deck, Patio, Porch
- Pool features: Above Ground
- Has view: Yes
- View description: Back of Property, Side(s) of Property
- Water view: Back of Property,Side(s) of Property
- Waterfront features: Stream
Lot
- Size: 13.47 Acres
- Dimensions: 686X1189X861X675
- Features: Forest Preserve Adjacent, Nature Preserve Adjacent, Landscaped, Water Rights, Wooded, Mature Trees
Details
- Additional structures: Workshop, Barn(s), Guest House, Outbuilding, RV/Boat Storage, Second Residence
- Parcel number: 0810100012
- Special conditions: List Broker Must Accompany
- Other equipment: Water-Softener Owned, Ceiling Fan(s), Sump Pump, Generator
Construction
Type & style
- Home type: SingleFamily
- Architectural style: American 4-Sq.
- Property subtype: Single Family Residence
Materials
- Other
- Foundation: Concrete Perimeter, Stone
- Roof: Asphalt
Condition
- New construction: No
- Year built: 1850
- Major remodel year: 2020
Utilities & green energy
- Electric: Circuit Breakers, 200+ Amp Service
- Sewer: Septic Tank
- Water: Well
Community & neighborhood
Security
- Security features: Carbon Monoxide Detector(s)
Community
- Community features: Gated, Street Paved
Location
- Region: Woodstock
Other
Other facts
- Has irrigation water rights: Yes
- Listing terms: Cash
- Ownership: Fee Simple
Price history
| Date | Event | Price |
|---|---|---|
| 6/26/2025 | Sold | $1,550,000-6.1% |
Source: | ||
| 5/28/2025 | Contingent | $1,650,000 |
Source: | ||
| 1/31/2025 | Price change | $1,650,000-8.3% |
Source: | ||
| 10/4/2024 | Price change | $1,799,000-5.3% |
Source: | ||
| 7/16/2024 | Listed for sale | $1,899,000+322% |
Source: | ||
Public tax history
| Year | Property taxes | Tax assessment |
|---|---|---|
| 2024 | $12,432 +1.4% | $177,443 +8.8% |
| 2023 | $12,262 +3.5% | $163,118 +16.7% |
| 2022 | $11,844 +3.6% | $139,810 +6.9% |
Find assessor info on the county website
Neighborhood: 60098
Nearby schools
GreatSchools rating
- 7/10Greenwood Elementary SchoolGrades: PK-5Distance: 1.1 mi
- 10/10Woodstock North High SchoolGrades: 8-12Distance: 3.4 mi
- 9/10Northwood Middle SchoolGrades: 6-8Distance: 4.4 mi
Schools provided by the listing agent
- District: 200
Source: MRED as distributed by MLS GRID. This data may not be complete. We recommend contacting the local school district to confirm school assignments for this home.
Get a cash offer in 3 minutes
Find out how much your home could sell for in as little as 3 minutes with a no-obligation cash offer.
Estimated market value$1,561,200
Get a cash offer in 3 minutes
Find out how much your home could sell for in as little as 3 minutes with a no-obligation cash offer.
Estimated market value
$1,561,200

