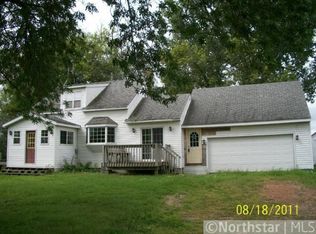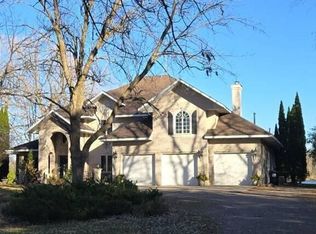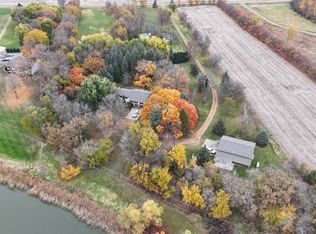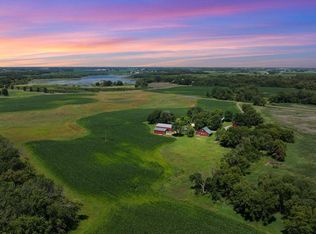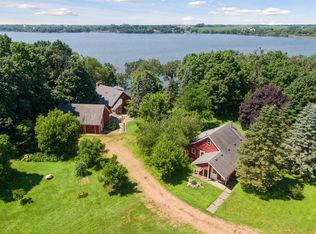This exceptional property offers a perfect blend of natural beauty, recreational opportunities, and luxurious living. Nestled along 3,100 feet of shoreline, the estate boasts some of the largest trees in the area, lush woods, and expansive meadows, creating a serene and picturesque environment. The property is ideal for outdoor enthusiasts, featuring trails for hiking and exploring, as well as opportunities for fishing, hunting, and wildlife observation. Visitors can enjoy breathtaking sunsets over the lake, making every evening a memorable experience.
The residence itself is a spacious 4,000-square-foot all brick home, all on a single level, designed with an open floor plan that maximizes natural light and scenic views through oversized windows. The large walk-out patio provides an excellent space for entertaining guests while enjoying the stunning lake vistas. Inside, the home features heated floors throughout, ensuring comfort year-round. The primary suite is a luxurious retreat, complete with a fireplace, walk-through bathroom with his-and-her vanities, large walk-in closets with granite countertops, and a spacious jetted tub for relaxation.
Accommodating family and guests, the home includes four bedrooms and ample storage options, all thoughtfully integrated into the well-designed layout. The property is also equipped with a large, welcoming foyer, a cement driveway and apron, and an oversized four-car garage for convenience. For additional storage and utility, there is a 100x50 pole shed with cement floors, overhead lighting, and two large garage doors for easy access. An extra well near the pole shed provides water supply options, while a matching brick storage shed with double doors offers space for lawnmowers, toys, or other equipment, and is wired for a generator, ensuring preparedness for any situation.
Wildlife visitors such as deer, turkey, ducks, and swans add to the property's charm, providing endless viewing opportunities and a true connection to nature. This property combines luxury, functionality, and natural beauty, making it a must-see for anyone seeking a private retreat or a family estate. Schedule your appointment today to experience all that this remarkable property has to offer.
Active
$1,295,000
10703 187th St, Silver Lake, MN 55381
4beds
4,000sqft
Est.:
Single Family Residence
Built in 1996
47 Acres Lot
$-- Zestimate®
$324/sqft
$-- HOA
What's special
Oversized four-car garageExpansive meadowsLush woodsAmple storage optionsOpen floor planSpacious jetted tubLarge welcoming foyer
- 54 days |
- 691 |
- 29 |
Zillow last checked: 8 hours ago
Listing updated: November 29, 2025 at 02:07pm
Listed by:
Twyla Kay Menth 952-201-9585,
Counselor Realty of Victoria
Source: NorthstarMLS as distributed by MLS GRID,MLS#: 6792918
Tour with a local agent
Facts & features
Interior
Bedrooms & bathrooms
- Bedrooms: 4
- Bathrooms: 4
- Full bathrooms: 2
- 3/4 bathrooms: 2
Rooms
- Room types: Kitchen, Dining Room, Living Room, Family Room, Bedroom 1, Bedroom 2, Bedroom 3, Bedroom 4, Laundry, Flex Room, Utility Room
Bedroom 1
- Area: 493 Square Feet
- Dimensions: 17x29
Bedroom 2
- Level: Main
- Area: 130 Square Feet
- Dimensions: 10x13
Bedroom 3
- Level: Main
- Area: 143 Square Feet
- Dimensions: 13x11
Bedroom 4
- Level: Main
- Area: 132 Square Feet
- Dimensions: 11x12
Dining room
- Level: Main
- Area: 288 Square Feet
- Dimensions: 18x16
Family room
- Level: Main
- Area: 224 Square Feet
- Dimensions: 14x16
Flex room
- Level: Main
- Area: 168 Square Feet
- Dimensions: 12x14
Kitchen
- Level: Main
- Area: 192 Square Feet
- Dimensions: 16x12
Laundry
- Level: Main
- Area: 80 Square Feet
- Dimensions: 10x8
Living room
- Level: Main
- Area: 468 Square Feet
- Dimensions: 18x26
Utility room
- Level: Main
Heating
- Fireplace(s), Radiant Floor, Wood Stove, Zoned
Cooling
- Central Air
Appliances
- Included: Air-To-Air Exchanger, Dishwasher, Disposal, Dryer, Exhaust Fan, Gas Water Heater, Water Filtration System, Microwave, Range, Refrigerator, Stainless Steel Appliance(s), Trash Compactor, Washer, Water Softener Owned
Features
- Basement: None
- Number of fireplaces: 2
- Fireplace features: Decorative, Free Standing, Gas, Living Room, Primary Bedroom, Wood Burning
Interior area
- Total structure area: 4,000
- Total interior livable area: 4,000 sqft
- Finished area above ground: 4,000
- Finished area below ground: 0
Video & virtual tour
Property
Parking
- Total spaces: 8
- Parking features: Attached, Detached, Concrete, Electric, Floor Drain, Garage Door Opener, Other, RV Access/Parking, Storage
- Attached garage spaces: 4
- Uncovered spaces: 4
- Details: Garage Dimensions (30x50), Garage Door Height (8), Garage Door Width (16)
Accessibility
- Accessibility features: Doors 36"+, Customized Wheelchair Accessible, Grab Bars In Bathroom, Hallways 42"+, Door Lever Handles, No Stairs External, No Stairs Internal, Other
Features
- Levels: One
- Stories: 1
- Patio & porch: Other, Patio, Rear Porch
- Pool features: None
- Fencing: None
- Has view: Yes
- View description: Lake, Panoramic, See Remarks, West
- Has water view: Yes
- Water view: Lake
- Waterfront features: Deeded Access, Dock, Lake Front, Lake View, Other, Waterfront Num(43003400), Lake Bottom(Soft), Lake Acres(500), Lake Depth(6)
- Body of water: Silver
- Frontage length: Water Frontage: 3100
Lot
- Size: 47 Acres
- Dimensions: 2,047,320
- Features: Accessible Shoreline, Irregular Lot, Suitable for Horses, Tillable, Many Trees, Wooded
- Topography: Level,Meadow,Other,Pasture,Walkout,Wooded
Details
- Additional structures: Other, Pole Building, Workshop, Storage Shed
- Foundation area: 4000
- Parcel number: 110040500
- Zoning description: Agriculture,Shoreline,Residential-Single Family
Construction
Type & style
- Home type: SingleFamily
- Property subtype: Single Family Residence
Materials
- Brick/Stone, Brick, Concrete
- Roof: Age Over 8 Years,Asphalt
Condition
- Age of Property: 29
- New construction: No
- Year built: 1996
Utilities & green energy
- Electric: Circuit Breakers, 200+ Amp Service, Power Company: McLeod Co-op Power Association
- Gas: Propane
- Sewer: Septic System Compliant - Yes
- Water: Well
- Utilities for property: Underground Utilities
Community & HOA
HOA
- Has HOA: No
Location
- Region: Silver Lake
Financial & listing details
- Price per square foot: $324/sqft
- Tax assessed value: $1,150,200
- Annual tax amount: $6,502
- Date on market: 10/17/2025
- Cumulative days on market: 388 days
Estimated market value
Not available
Estimated sales range
Not available
Not available
Price history
Price history
| Date | Event | Price |
|---|---|---|
| 10/17/2025 | Listed for sale | $1,295,000-4.1%$324/sqft |
Source: | ||
| 7/21/2025 | Listing removed | $1,350,000$338/sqft |
Source: | ||
| 1/4/2025 | Price change | $1,350,000-2.5%$338/sqft |
Source: | ||
| 8/22/2024 | Listed for sale | $1,385,000$346/sqft |
Source: | ||
| 8/22/2024 | Listing removed | -- |
Source: | ||
Public tax history
Public tax history
| Year | Property taxes | Tax assessment |
|---|---|---|
| 2024 | $6,868 -5.1% | $1,150,200 +7.6% |
| 2023 | $7,239 +38.9% | $1,069,100 +3.2% |
| 2022 | $5,212 -0.5% | $1,036,100 +36.2% |
Find assessor info on the county website
BuyAbility℠ payment
Est. payment
$6,727/mo
Principal & interest
$5022
Property taxes
$1252
Home insurance
$453
Climate risks
Neighborhood: 55381
Nearby schools
GreatSchools rating
- 5/10Lakeside Elementary SchoolGrades: 3-6Distance: 1 mi
- 5/10Lincoln Junior High SchoolGrades: 7-8Distance: 8.5 mi
- 5/10Glencoe-Silver Lake Senior High SchoolGrades: 9-12Distance: 8.5 mi
- Loading
- Loading
