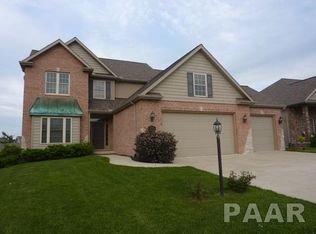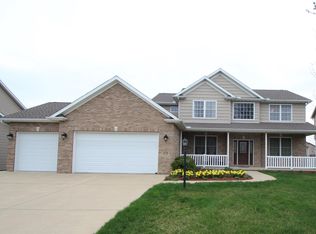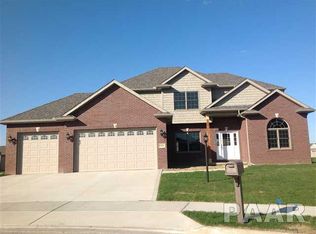This beautiful 2 story in Dunlap's Trailview Estates boasts 4 BR and 2.5 Baths on a large lot with covered porch and fenced yard. Stunning entryway featuring wood/iron banister, master suite has whirlpool tub, his & hers walk-ins, kitchen appliances with granite counters, large bay window, upper level laundry, and cozy fireplace complete this move in ready home. 4th bedroom in basement with rec room and large closets. Seller will install wall and door with an acceptable offer before closing.
This property is off market, which means it's not currently listed for sale or rent on Zillow. This may be different from what's available on other websites or public sources.




