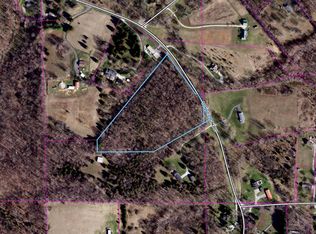Closed
$235,000
10701 Tunnelton Rd, Bedford, IN 47421
2beds
943sqft
Single Family Residence
Built in 1950
6.16 Acres Lot
$238,800 Zestimate®
$--/sqft
$1,123 Estimated rent
Home value
$238,800
$220,000 - $258,000
$1,123/mo
Zestimate® history
Loading...
Owner options
Explore your selling options
What's special
If you are looking to enjoy country living, take a look at this 2 bedroom, 2 bath craftsman home on 6.16 beautiful acres! This property includes a 33x30 barn set up for animals with water and electricity, a 32x40 three bay lean-to, and an additional 15x16 storage shed/workshop with electricity. This home was remodeled in 2019 with new flooring, bathroom and heating and cooling systems. The pasture produces 40 bundles of hay each year and has a small fenced pasture that is perfect for livestock or pets. Enjoy the peaceful surroundings on the covered front porch! Home Warranty Included!
Zillow last checked: 8 hours ago
Listing updated: October 07, 2025 at 08:30am
Listed by:
Sam Martin Cell:812-278-6156,
Benish Real Estate Group
Bought with:
Natasha Johns, RB14043733
Williams Carpenter Realtors
Source: IRMLS,MLS#: 202510073
Facts & features
Interior
Bedrooms & bathrooms
- Bedrooms: 2
- Bathrooms: 2
- Full bathrooms: 1
- 1/2 bathrooms: 1
- Main level bedrooms: 2
Bedroom 1
- Level: Main
Bedroom 2
- Level: Main
Kitchen
- Level: Main
- Area: 140
- Dimensions: 14 x 10
Living room
- Level: Main
- Area: 169
- Dimensions: 13 x 13
Heating
- Forced Air
Cooling
- Central Air, Ceiling Fan(s)
Appliances
- Included: Dishwasher, Microwave, Refrigerator, Washer, Gas Cooktop, Dryer-Electric, Electric Range
Features
- Flooring: Carpet, Laminate
- Basement: Crawl Space
- Has fireplace: No
Interior area
- Total structure area: 943
- Total interior livable area: 943 sqft
- Finished area above ground: 943
- Finished area below ground: 0
Property
Parking
- Parking features: Aggregate
- Has uncovered spaces: Yes
Features
- Levels: One
- Stories: 1
- Fencing: Electric,Woven Wire
Lot
- Size: 6.16 Acres
- Features: Irregular Lot, 6-9.999, Pasture, Rural
Details
- Additional structures: Barn(s), Barn
- Parcel number: 471013204026.001002
Construction
Type & style
- Home type: SingleFamily
- Architectural style: Craftsman
- Property subtype: Single Family Residence
Materials
- Vinyl Siding
- Foundation: Slab
- Roof: Asphalt
Condition
- New construction: No
- Year built: 1950
Utilities & green energy
- Electric: Jackson Co REMC
- Sewer: Septic Tank
- Water: Public, E Lawrence Water
Community & neighborhood
Location
- Region: Bedford
- Subdivision: None
Other
Other facts
- Listing terms: Cash,Conventional
Price history
| Date | Event | Price |
|---|---|---|
| 10/6/2025 | Sold | $235,000-5.6% |
Source: | ||
| 9/8/2025 | Price change | $249,000-7.7% |
Source: | ||
| 5/27/2025 | Price change | $269,900-3.6% |
Source: | ||
| 3/27/2025 | Listed for sale | $279,900 |
Source: | ||
Public tax history
| Year | Property taxes | Tax assessment |
|---|---|---|
| 2024 | $429 +158.7% | $71,000 +7.1% |
| 2023 | $166 -76.5% | $66,300 +36.1% |
| 2022 | $706 -1% | $48,700 +11.7% |
Find assessor info on the county website
Neighborhood: 47421
Nearby schools
GreatSchools rating
- 4/10Shawswick Elementary SchoolGrades: K-6Distance: 5.8 mi
- 6/10Bedford Middle SchoolGrades: 7-8Distance: 9 mi
- 5/10Bedford-North Lawrence High SchoolGrades: 9-12Distance: 8.2 mi
Schools provided by the listing agent
- Elementary: Shawswick
- Middle: Bedford
- High: Bedford-North Lawrence
- District: North Lawrence Community Schools
Source: IRMLS. This data may not be complete. We recommend contacting the local school district to confirm school assignments for this home.
Get pre-qualified for a loan
At Zillow Home Loans, we can pre-qualify you in as little as 5 minutes with no impact to your credit score.An equal housing lender. NMLS #10287.
