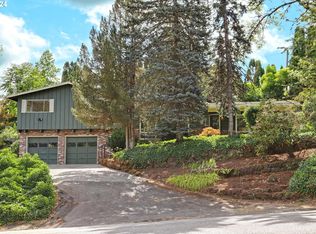Sold
$742,000
10701 SW 59th Dr, Portland, OR 97219
4beds
2,172sqft
Residential, Single Family Residence
Built in 1960
9,147.6 Square Feet Lot
$715,700 Zestimate®
$342/sqft
$3,627 Estimated rent
Home value
$715,700
$680,000 - $751,000
$3,627/mo
Zestimate® history
Loading...
Owner options
Explore your selling options
What's special
Incredible and rare opportunity to own a Mid-Century jewel modeled after Better Homes and Gardens Five Star Home Plan No. 2809-B, which was ahead of its time in form and function. With just under 2,200 sq. ft. of living space it offers 4 bedrooms, a large walk-out basement room (or possible 5th bedroom), 2 1/2 baths and sits on just under a quarter of an acre!Upon entering, you'll feel a sense of spaciousness and grandeur, thanks to the inviting vaulted ceilings and open concept layout. With windows wrapped around the home and a large skylight in the main living area, it is incredibly light and bright.The remodeled kitchen is a true culinary haven that combines modern elegance with functionality. The tasteful updates seamlessly integrate with the home's original character and the beautiful built-ins not only add a touch of vintage charm but also provide practical storage solutions that elevate the convenience of everyday living.Boasting a well-designed floor plan there are three rooms on the upper level and two rooms on the lower, which caters to various lifestyle needs. A standout feature of this home is the expansive walk-out basement room. With ample space and endless possibilities, this area can easily transform into a home gym, recreation room, or a private retreat for relaxation.Embrace the outdoors in your own oasis as this property offers a generously sized lot that allows for gardening, outdoor activities, and the creation of your personal paradise. The added advantage of being around the corner from Dickinson Park provides a serene escape for nature enthusiasts and outdoor adventurers.Convenience is paramount, and the location of this home offers just that. Enjoy easy access to freeways, shops, and the vibrant downtown scene that Portland is renowned for. The bustling energy of the city is at your fingertips while maintaining the tranquility of your private abode. [Home Energy Score = 1. HES Report at https://rpt.greenbuildingregistry.com/hes/OR10221061]
Zillow last checked: 8 hours ago
Listing updated: November 15, 2023 at 07:26am
Listed by:
Connie Vera 503-890-0654,
eXp Realty, LLC
Bought with:
Amelie Marian, 201213915
Windermere Realty Trust
Source: RMLS (OR),MLS#: 23188478
Facts & features
Interior
Bedrooms & bathrooms
- Bedrooms: 4
- Bathrooms: 3
- Full bathrooms: 2
- Partial bathrooms: 1
- Main level bathrooms: 2
Primary bedroom
- Features: Bathroom, Builtin Features, Wallto Wall Carpet
- Level: Upper
Bedroom 2
- Features: Closet, High Ceilings, Wallto Wall Carpet
- Level: Upper
Bedroom 3
- Features: Closet, High Ceilings, Wallto Wall Carpet
- Level: Upper
Bedroom 4
- Features: Closet, Wallto Wall Carpet
- Level: Lower
Dining room
- Level: Main
Kitchen
- Features: Updated Remodeled, Vaulted Ceiling
- Level: Main
Living room
- Features: Fireplace, Vaulted Ceiling, Wood Floors
- Level: Main
Heating
- Forced Air, Fireplace(s)
Cooling
- Central Air
Appliances
- Included: Built-In Range, Dishwasher, Free-Standing Refrigerator, Range Hood, Stainless Steel Appliance(s), Washer/Dryer
- Laundry: Laundry Room
Features
- Vaulted Ceiling(s), Closet, Built-in Features, High Ceilings, Updated Remodeled, Bathroom
- Flooring: Wall to Wall Carpet, Wood
- Basement: Full
- Number of fireplaces: 1
- Fireplace features: Gas
Interior area
- Total structure area: 2,172
- Total interior livable area: 2,172 sqft
Property
Parking
- Parking features: Carport, Driveway
- Has carport: Yes
- Has uncovered spaces: Yes
Features
- Stories: 2
Lot
- Size: 9,147 sqft
- Features: SqFt 7000 to 9999
Details
- Parcel number: R273877
Construction
Type & style
- Home type: SingleFamily
- Architectural style: Mid Century Modern
- Property subtype: Residential, Single Family Residence
Materials
- Wood Siding
- Foundation: Concrete Perimeter
- Roof: Built-Up
Condition
- Resale,Updated/Remodeled
- New construction: No
- Year built: 1960
Utilities & green energy
- Gas: Gas
- Sewer: Public Sewer
- Water: Public
Community & neighborhood
Location
- Region: Portland
Other
Other facts
- Listing terms: Cash,Conventional,FHA,VA Loan
- Road surface type: Paved
Price history
| Date | Event | Price |
|---|---|---|
| 11/15/2023 | Sold | $742,000+9.1%$342/sqft |
Source: | ||
| 9/6/2023 | Pending sale | $679,900$313/sqft |
Source: | ||
| 8/31/2023 | Listed for sale | $679,900+65.8%$313/sqft |
Source: | ||
| 3/24/2021 | Listing removed | -- |
Source: Owner | ||
| 2/5/2018 | Listing removed | $2,795$1/sqft |
Source: Owner | ||
Public tax history
| Year | Property taxes | Tax assessment |
|---|---|---|
| 2025 | $8,175 +3.7% | $303,680 +3% |
| 2024 | $7,881 +4% | $294,840 +3% |
| 2023 | $7,578 +2.2% | $286,260 +3% |
Find assessor info on the county website
Neighborhood: Ashcreek
Nearby schools
GreatSchools rating
- 8/10Markham Elementary SchoolGrades: K-5Distance: 0.7 mi
- 8/10Jackson Middle SchoolGrades: 6-8Distance: 1.1 mi
- 8/10Ida B. Wells-Barnett High SchoolGrades: 9-12Distance: 3.1 mi
Schools provided by the listing agent
- Elementary: Markham
- Middle: Jackson
- High: Ida B Wells
Source: RMLS (OR). This data may not be complete. We recommend contacting the local school district to confirm school assignments for this home.
Get a cash offer in 3 minutes
Find out how much your home could sell for in as little as 3 minutes with a no-obligation cash offer.
Estimated market value
$715,700
Get a cash offer in 3 minutes
Find out how much your home could sell for in as little as 3 minutes with a no-obligation cash offer.
Estimated market value
$715,700
