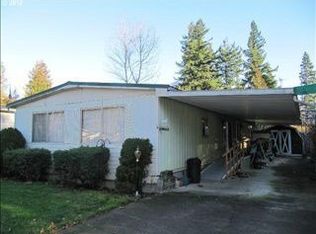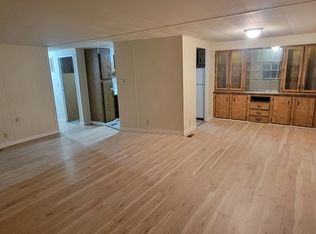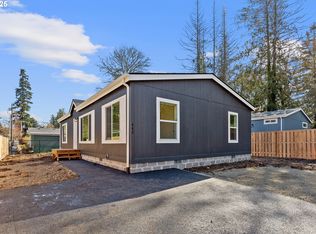Beautifully maintained double wide manufactured home in a park. This 3 bed, 2 bath, 1,392 sqft home includes 2 living rooms, large bedroom, huge master with walk in closet, recently renovated kitchen, massive main living room, new landscaping, new heat pump, new carpet and so much more. Home is conveniently located minutes away from freeway and walking distance to public transportation. Space rent is $698 month.
This property is off market, which means it's not currently listed for sale or rent on Zillow. This may be different from what's available on other websites or public sources.


